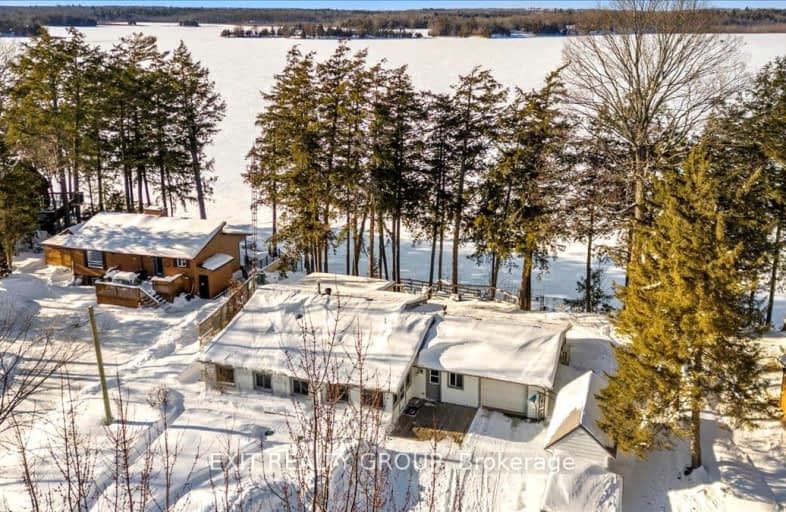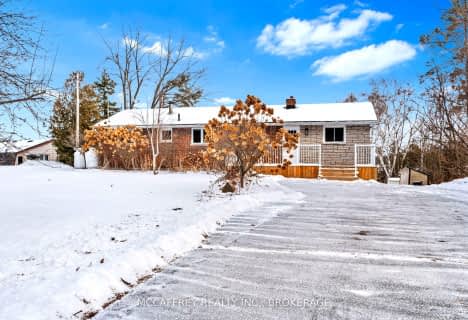Car-Dependent
- Almost all errands require a car.
Somewhat Bikeable
- Almost all errands require a car.

St Patrick Catholic School
Elementary: CatholicEnterprise Public School
Elementary: PublicCentreville Public School
Elementary: PublicNewburgh Public School
Elementary: PublicTamworth Elementary School
Elementary: PublicSelby Public School
Elementary: PublicGateway Community Education Centre
Secondary: PublicNorth Addington Education Centre
Secondary: PublicGranite Ridge Education Centre Secondary School
Secondary: PublicErnestown Secondary School
Secondary: PublicSydenham High School
Secondary: PublicNapanee District Secondary School
Secondary: Public-
Roblin Holiness Camp
Carrying Place ON 13.42km -
Township of Stone Mills
4504 County Rd 4, Centreville ON K0K 1N0 14.37km -
Selby School Park
Roblin ON 19.42km
-
CIBC
16 Concession St N, Enterprise ON K0K 3G0 2.77km -
BMO Bank of Montreal
6714 Main St, Verona ON K0H 2W0 20.6km -
BMO Bank of Montreal
225 Victoria St N, Tweed ON K0K 3J0 23.49km






