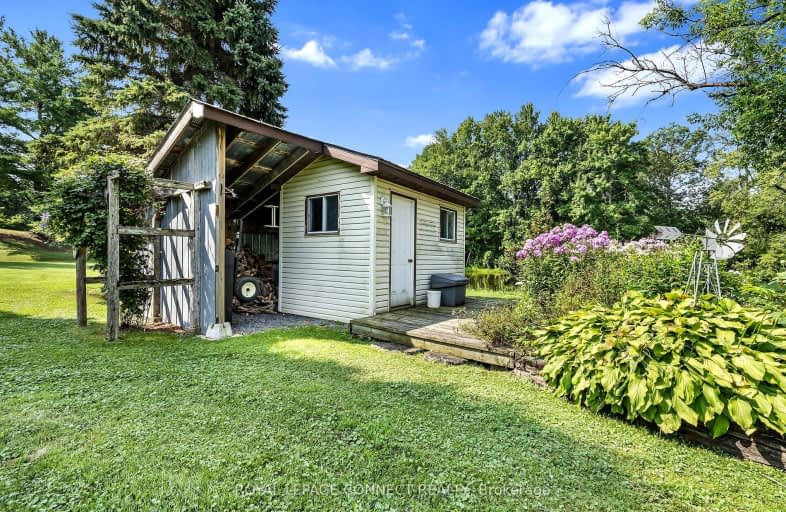Car-Dependent
- Most errands require a car.
37
/100
Somewhat Bikeable
- Most errands require a car.
26
/100

St Patrick Catholic School
Elementary: Catholic
4.92 km
Enterprise Public School
Elementary: Public
8.87 km
Centreville Public School
Elementary: Public
11.54 km
Newburgh Public School
Elementary: Public
19.57 km
Tamworth Elementary School
Elementary: Public
0.16 km
Selby Public School
Elementary: Public
19.37 km
Gateway Community Education Centre
Secondary: Public
25.45 km
North Addington Education Centre
Secondary: Public
40.15 km
Granite Ridge Education Centre Secondary School
Secondary: Public
41.56 km
Ernestown Secondary School
Secondary: Public
31.08 km
Sydenham High School
Secondary: Public
32.53 km
Napanee District Secondary School
Secondary: Public
26.17 km
-
Township of Stone Mills
4504 County Rd 4, Centreville ON K0K 1N0 11.04km -
Selby School Park
Roblin ON 17.27km -
Tweed Playground
River St (River & Mary), Tweed ON 25.12km
-
CIBC
16 Concession St N, Enterprise ON K0K 3G0 0.57km -
BMO Bank of Montreal
6714 Main St, Verona ON K0H 2W0 18.12km -
BMO Bank of Montreal
4595 Bellrock Rd, Verona ON K0H 2W0 21.32km




