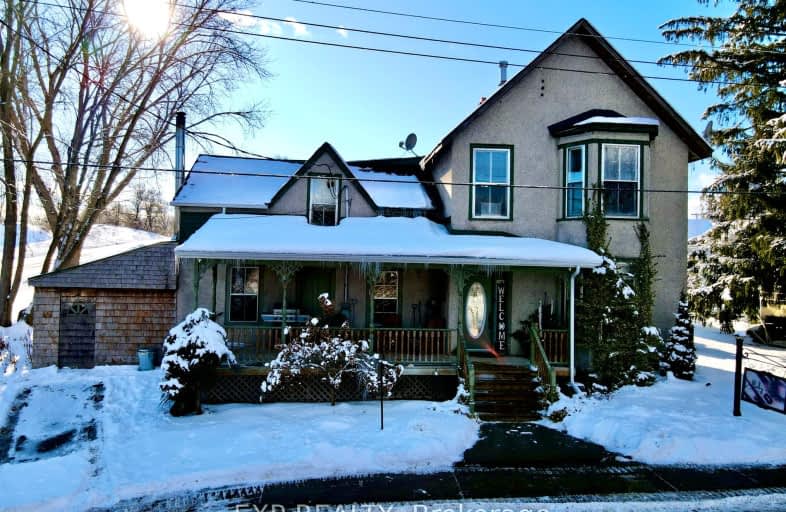Car-Dependent
- Most errands require a car.
Somewhat Bikeable
- Most errands require a car.

St Patrick Catholic School
Elementary: CatholicEnterprise Public School
Elementary: PublicCentreville Public School
Elementary: PublicNewburgh Public School
Elementary: PublicTamworth Elementary School
Elementary: PublicSelby Public School
Elementary: PublicGateway Community Education Centre
Secondary: PublicNorth Addington Education Centre
Secondary: PublicGranite Ridge Education Centre Secondary School
Secondary: PublicErnestown Secondary School
Secondary: PublicSydenham High School
Secondary: PublicNapanee District Secondary School
Secondary: Public-
Township of Stone Mills
4504 County Rd 4, Centreville ON K0K 1N0 11.47km -
Selby School Park
Roblin ON 17.49km -
Tweed Playground
River St (River & Mary), Tweed ON 24.8km
-
CIBC
16 Concession St N, Enterprise ON K0K 3G0 0.17km -
BMO Bank of Montreal
6714 Main St, Verona ON K0H 2W0 18.46km -
BMO Bank of Montreal
4595 Bellrock Rd, Verona ON K0H 2W0 21.67km


