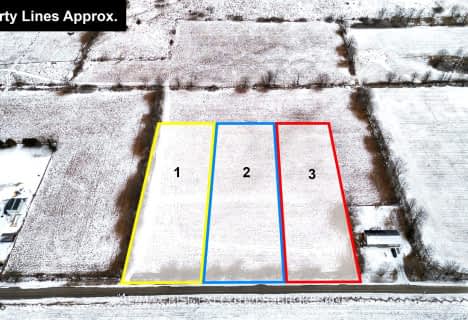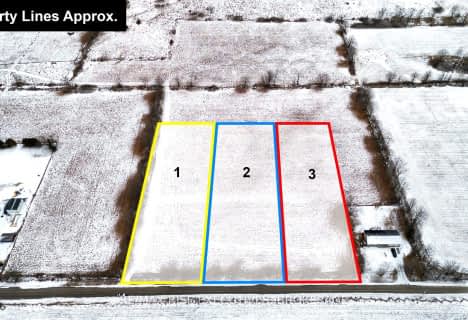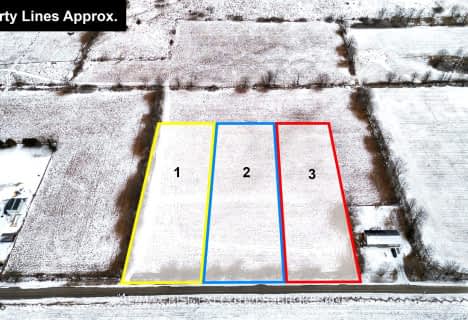
St Patrick Catholic School
Elementary: Catholic
14.07 km
Yarker Public School
Elementary: Public
12.99 km
Enterprise Public School
Elementary: Public
0.62 km
Centreville Public School
Elementary: Public
6.84 km
Newburgh Public School
Elementary: Public
14.61 km
Tamworth Elementary School
Elementary: Public
9.28 km
Gateway Community Education Centre
Secondary: Public
23.46 km
Ernestown Secondary School
Secondary: Public
23.63 km
Bayridge Secondary School
Secondary: Public
32.35 km
Sydenham High School
Secondary: Public
23.31 km
Napanee District Secondary School
Secondary: Public
24.26 km
Holy Cross Catholic Secondary School
Secondary: Catholic
31.55 km



