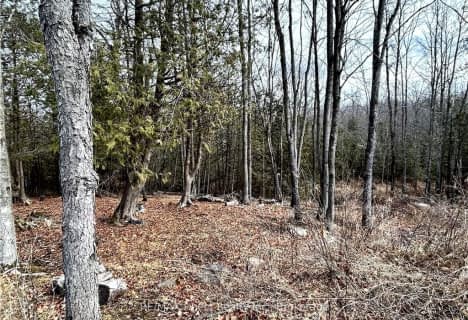Inactive on Dec 31, 2001
Note: Property is not currently for sale or for rent.

-
Type: Detached
-
Style: 2-Storey
-
Lot Size: 25.7 x 52.5
-
Age: 51-99 years
-
Taxes: $1,024 per year
-
Days on Site: 213 Days
-
Added: Dec 17, 2024 (7 months on market)
-
Updated:
-
Last Checked: 1 month ago
-
MLS®#: X9104607
-
Listed By: Century 21 town & country realty inc., brokerage - k140
QUIET SETTING IN THE VILLAGE OF ENTERPRISE,ON A DEAD-END STREET.HOME HAS HUGE EAT-IN KITCHEN.SEPARATE WORKSHOP & SINGLE CAR GARAGE,BOTH W/HYDRO.NEWER PAINT & SOME NEW CARPET VENDOR HAS A LOT ACROSS THE STREET THAT COULD BE BOUGHT W/ PROPERTY.
Property Details
Facts for 49 PRINCE STREET, Stone Mills
Status
Days on Market: 213
Last Status: Expired
Sold Date: May 10, 2025
Closed Date: Nov 30, -0001
Expiry Date: Dec 31, 2001
Unavailable Date: Dec 31, 2001
Input Date: Nov 30, -0001
Property
Status: Sale
Property Type: Detached
Style: 2-Storey
Age: 51-99
Area: Stone Mills
Community: Stone Mills
Availability Date: TBA
Inside
Bathrooms: 1
Fireplace: No
Washrooms: 1
Utilities
Cable: Yes
Building
Heat Type: Forced Air
Heat Source: Oil
Exterior: Vinyl Siding
Exterior: Wood
Elevator: N
Water Supply Type: Drilled Well
Special Designation: Unknown
Parking
Garage Type: None
Fees
Tax Year: 2000
Tax Legal Description: PTLT 5,BLOCK `N`,REG PLAN 90,PTLT 37,CONC 7
Taxes: $1,024
Land
Cross Street: HWY38 TO VERONA,L ON
Municipality District: Stone Mills
Pool: None
Lot Depth: 52.5
Lot Frontage: 25.7
Lot Irregularities: N
Zoning: RES
| XXXXXXXX | XXX XX, XXXX |
XXXXXXXX XXX XXXX |
|
| XXX XX, XXXX |
XXXXXX XXX XXXX |
$XX,XXX | |
| XXXXXXXX | XXX XX, XXXX |
XXXX XXX XXXX |
$XX,XXX |
| XXX XX, XXXX |
XXXXXX XXX XXXX |
$XX,XXX | |
| XXXXXXXX | XXX XX, XXXX |
XXXXXXX XXX XXXX |
|
| XXX XX, XXXX |
XXXXXX XXX XXXX |
$XXX,XXX | |
| XXXXXXXX | XXX XX, XXXX |
XXXX XXX XXXX |
$XXX,XXX |
| XXX XX, XXXX |
XXXXXX XXX XXXX |
$XXX,XXX | |
| XXXXXXXX | XXX XX, XXXX |
XXXXXXX XXX XXXX |
|
| XXX XX, XXXX |
XXXXXX XXX XXXX |
$XXX,XXX |
| XXXXXXXX XXXXXXXX | XXX XX, XXXX | XXX XXXX |
| XXXXXXXX XXXXXX | XXX XX, XXXX | $79,900 XXX XXXX |
| XXXXXXXX XXXX | XXX XX, XXXX | $74,500 XXX XXXX |
| XXXXXXXX XXXXXX | XXX XX, XXXX | $74,900 XXX XXXX |
| XXXXXXXX XXXXXXX | XXX XX, XXXX | XXX XXXX |
| XXXXXXXX XXXXXX | XXX XX, XXXX | $529,000 XXX XXXX |
| XXXXXXXX XXXX | XXX XX, XXXX | $470,000 XXX XXXX |
| XXXXXXXX XXXXXX | XXX XX, XXXX | $389,000 XXX XXXX |
| XXXXXXXX XXXXXXX | XXX XX, XXXX | XXX XXXX |
| XXXXXXXX XXXXXX | XXX XX, XXXX | $534,900 XXX XXXX |

St Patrick Catholic School
Elementary: CatholicYarker Public School
Elementary: PublicEnterprise Public School
Elementary: PublicCentreville Public School
Elementary: PublicNewburgh Public School
Elementary: PublicTamworth Elementary School
Elementary: PublicGateway Community Education Centre
Secondary: PublicErnestown Secondary School
Secondary: PublicBayridge Secondary School
Secondary: PublicSydenham High School
Secondary: PublicNapanee District Secondary School
Secondary: PublicHoly Cross Catholic Secondary School
Secondary: Catholic- 0 bath
- 0 bed
269 9TH CONCESSION Road, Stone Mills, Ontario • K0K 1Z0 • Stone Mills

