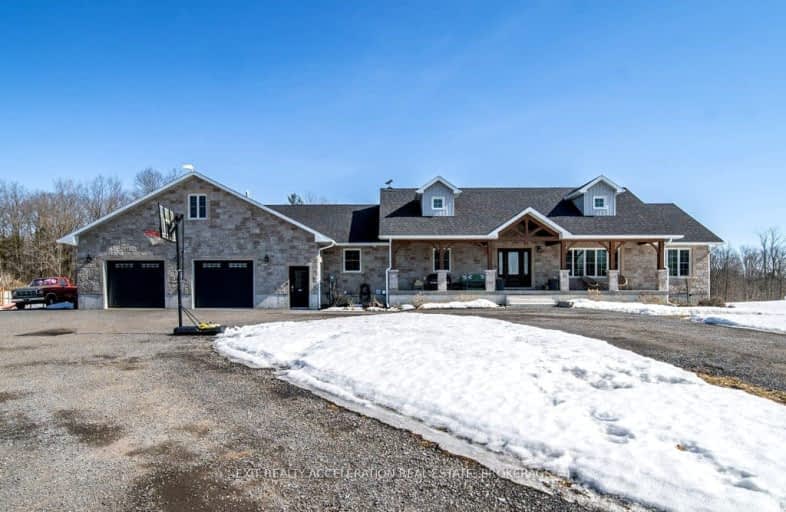Car-Dependent
- Almost all errands require a car.
Somewhat Bikeable
- Most errands require a car.

St Patrick Catholic School
Elementary: CatholicEnterprise Public School
Elementary: PublicCentreville Public School
Elementary: PublicNewburgh Public School
Elementary: PublicTamworth Elementary School
Elementary: PublicSelby Public School
Elementary: PublicGateway Community Education Centre
Secondary: PublicErnestown Secondary School
Secondary: PublicBayridge Secondary School
Secondary: PublicSydenham High School
Secondary: PublicNapanee District Secondary School
Secondary: PublicHoly Cross Catholic Secondary School
Secondary: Catholic-
Township of Stone Mills
4504 County Rd 4, Centreville ON K0K 1N0 3.09km -
Roblin Holiness Camp
Carrying Place ON 9.49km -
Selby School Park
Roblin ON 14.08km
-
CIBC
16 Concession St N, Enterprise ON K0K 3G0 8.53km -
BMO Bank of Montreal
6714 Main St, Verona ON K0H 2W0 13.78km -
BMO Bank of Montreal
4595 Bellrock Rd, Verona ON K0H 2W0 16.62km


