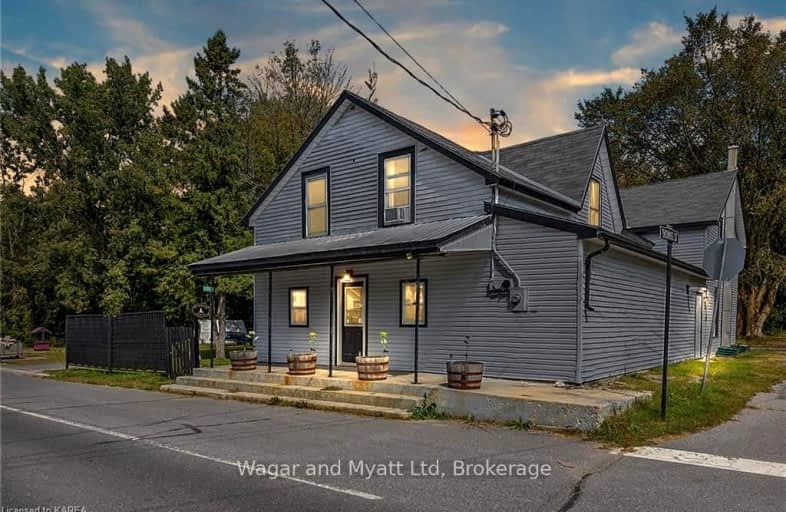Sold on Nov 14, 2024
Note: Property is not currently for sale or for rent.

-
Type: Detached
-
Style: 2-Storey
-
Lot Size: 198 x 165 Feet
-
Age: No Data
-
Taxes: $2,498 per year
-
Days on Site: 56 Days
-
Added: Sep 18, 2024 (1 month on market)
-
Updated:
-
Last Checked: 1 month ago
-
MLS®#: X9411702
-
Listed By: Wagar and myatt ltd, brokerage
Century home with modern day conveniences. Beautifully remodeled, this 5-bedroom, 2.5 bath home provides a spacious haven for your growing family or a comfortable space for guests - this home's versatile layout caters to all needs. The front part of the home greets you with dual entrances and an open-concept kitchen, featuring a spacious breakfast bar, built-in appliances, and ample room for entertaining. Cozy up in the charming living/dining area by the warmth of the pellet stove. Above, you'll find a stunning master suite, complete with a walk-in closet and a luxurious 5-piece ensuite bathroom. The back section of the home boasts a second kitchen, living area, and convenient walkout to a side porch. The main floor also includes a laundry room and a 2-piece bath. Upstairs, you'll discover four additional bedrooms and a 3-piece bath, perfect for family members or guests. The home is equipped with two 200 Amp breaker panels, two newer propane furnaces (installed in 2021), and two hot water tanks (2024). This property is ideal for those seeking additional income opportunities, with the potential to easily divide the home, it could function as a duplex, AirBnB, or rental property. Outside, Enjoy the charm of a covered front porch, a fantastic yard for gardening, playing, and entertaining, and ample parking space for vehicles, trailers, or boats. The lot is adorned with mature trees and privacy fencing, offering both shade and seclusion. Located just minutes from the Beaver Lake boat launch, this home is perfect for those who love boating and fishing. Don't miss out on this unique blend of historic charm and modern convenience this property truly has it all!
Property Details
Facts for 6005 COUNTY 41 Road, Stone Mills
Status
Days on Market: 56
Last Status: Sold
Sold Date: Nov 14, 2024
Closed Date: Jan 31, 2025
Expiry Date: Sep 19, 2025
Sold Price: $475,000
Unavailable Date: Nov 15, 2024
Input Date: Sep 19, 2024
Property
Status: Sale
Property Type: Detached
Style: 2-Storey
Area: Stone Mills
Community: Stone Mills
Availability Date: Flexible
Assessment Amount: $178,000
Assessment Year: 2024
Inside
Bedrooms: 5
Bathrooms: 2
Kitchens: 1
Rooms: 14
Den/Family Room: Yes
Air Conditioning: Central Air
Fireplace: No
Washrooms: 2
Utilities
Electricity: Yes
Cable: Available
Telephone: Yes
Building
Basement: Crawl Space
Basement 2: Unfinished
Heat Type: Forced Air
Heat Source: Propane
Exterior: Vinyl Siding
Elevator: N
UFFI: No
Water Supply Type: Drilled Well
Water Supply: Well
Special Designation: Unknown
Other Structures: Greenhouse
Parking
Driveway: Front Yard
Garage Type: None
Covered Parking Spaces: 8
Total Parking Spaces: 8
Fees
Tax Year: 2024
Tax Legal Description: Plan 33A lot 1 & 2E Ottawa/n Thomas
Taxes: $2,498
Highlights
Feature: Fenced Yard
Land
Cross Street: From HWY 41 to Thoma
Municipality District: Stone Mills
Fronting On: East
Parcel Number: 451390192
Pool: None
Sewer: Septic
Lot Depth: 165 Feet
Lot Frontage: 198 Feet
Acres: .50-1.99
Zoning: HR-5
Waterfront: None
Rural Services: Recycling Pckup
Rooms
Room details for 6005 COUNTY 41 Road, Stone Mills
| Type | Dimensions | Description |
|---|---|---|
| Kitchen Main | 7.11 x 6.35 | |
| Other Main | 7.11 x 4.42 | |
| Rec Main | 5.64 x 4.55 | |
| Games Main | 4.78 x 5.64 | |
| Laundry Main | 4.06 x 2.16 | |
| Prim Bdrm 2nd | 6.98 x 5.87 | W/I Closet |
| Other 2nd | 3.00 x 4.85 | |
| Other 2nd | 2.41 x 4.85 | W/I Closet |
| Br 2nd | 3.91 x 3.66 | |
| Br 2nd | 3.71 x 3.63 | |
| Br 2nd | 3.71 x 3.10 | |
| Br 2nd | 3.91 x 3.05 |
| XXXXXXXX | XXX XX, XXXX |
XXXXXX XXX XXXX |
$XXX,XXX |
| XXXXXXXX | XXX XX, XXXX |
XXXXXXX XXX XXXX |
|
| XXX XX, XXXX |
XXXXXX XXX XXXX |
$XXX,XXX |
| XXXXXXXX XXXXXX | XXX XX, XXXX | $489,000 XXX XXXX |
| XXXXXXXX XXXXXXX | XXX XX, XXXX | XXX XXXX |
| XXXXXXXX XXXXXX | XXX XX, XXXX | $599,000 XXX XXXX |
Car-Dependent
- Almost all errands require a car.

École élémentaire publique L'Héritage
Elementary: PublicChar-Lan Intermediate School
Elementary: PublicSt Peter's School
Elementary: CatholicHoly Trinity Catholic Elementary School
Elementary: CatholicÉcole élémentaire catholique de l'Ange-Gardien
Elementary: CatholicWilliamstown Public School
Elementary: PublicÉcole secondaire publique L'Héritage
Secondary: PublicCharlottenburgh and Lancaster District High School
Secondary: PublicSt Lawrence Secondary School
Secondary: PublicÉcole secondaire catholique La Citadelle
Secondary: CatholicHoly Trinity Catholic Secondary School
Secondary: CatholicCornwall Collegiate and Vocational School
Secondary: Public

