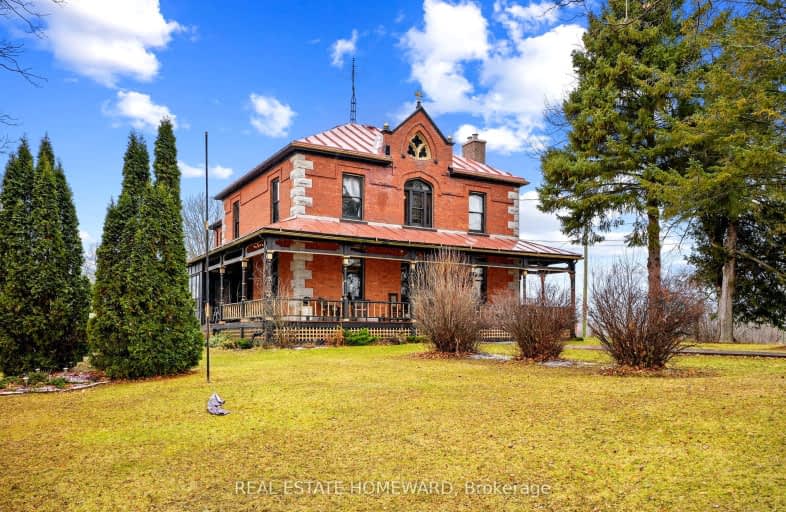Added 2 months ago

-
Type: Detached
-
Style: 2-Storey
-
Lot Size: 134.62 x 535.59 Feet
-
Age: 100+ years
-
Taxes: $3,580 per year
-
Days on Site: 3 Days
-
Added: Dec 03, 2024 (2 months ago)
-
Updated:
-
Last Checked: 2 hours ago
-
MLS®#: X11824449
-
Listed By: Real estate homeward
Wow! Own a piece of Ontario history! Amply set back from the road, this stunning red brick home was the original Assumption Rectory on 1.55 acres. Regardless of your religion, it's hard not to admire this beautiful Victorian dwelling with its rich detailing, high ceilings and the large principal rooms of this charming home. It is an elegant demonstration of the architecture of its time. Minutes to Beaver Lake for swimming, or boating. This spacious 5 bedroom home will make a fabulous family home as it is now, or certainly lends itself to a great bed and breakfast spot. Wood flooring throughout, high basement ceiling, new furnace, chimney rebuilt this year (new sleeve 5 yrs.), ornate radiators, transoms, enclosed porch, wrap around verandah, garden shed, garage with bunkie, quoining, period doors, period door handles etc etc. Cleared forest sanctuary at the back of the property with a peaceful sitting area and fire pit. Above ground pool and parking.
Upcoming Open Houses
We do not have information on any open houses currently scheduled.
Schedule a Private Tour -
Contact Us
Property Details
Facts for 6056 County Road 41, Stone Mills
Property
Status: Sale
Property Type: Detached
Style: 2-Storey
Age: 100+
Area: Stone Mills
Community: Stone Mills
Availability Date: TBD immed
Assessment Amount: $255,000
Assessment Year: 2024
Inside
Bedrooms: 5
Bathrooms: 3
Kitchens: 2
Rooms: 11
Den/Family Room: Yes
Air Conditioning: None
Fireplace: Yes
Laundry Level: Upper
Washrooms: 3
Utilities
Electricity: Yes
Gas: No
Building
Basement: Full
Basement 2: Unfinished
Heat Type: Radiant
Heat Source: Propane
Exterior: Brick
Water Supply Type: Drilled Well
Water Supply: Well
Special Designation: Unknown
Other Structures: Drive Shed
Other Structures: Garden Shed
Parking
Driveway: Private
Garage Spaces: 1
Garage Type: Detached
Covered Parking Spaces: 3
Total Parking Spaces: 4
Fees
Tax Year: 2024
Tax Legal Description: LT 10, N/S BOND ST, PL 33A, PT 1 29R10464 TOWNSHIP OF STONE MILL
Taxes: $3,580
Land
Cross Street: CR 41 North of Stone
Municipality District: Stone Mills
Fronting On: West
Parcel Number: 450460318
Pool: Abv Grnd
Sewer: Septic
Lot Depth: 535.59 Feet
Lot Frontage: 134.62 Feet
Lot Irregularities: Slightly irreg rectan
Acres: .50-1.99
Zoning: HR-1
Rooms
Room details for 6056 County Road 41, Stone Mills
| Type | Dimensions | Description |
|---|---|---|
| Family Main | 3.97 x 5.78 | Wood Floor, 2 Pc Bath |
| Living Main | 4.08 x 5.34 | Wood Floor, East View, Fireplace |
| Dining Main | 3.74 x 4.08 | Wood Floor, North View, O/Looks Living |
| Kitchen Main | 3.97 x 5.25 | Wood Floor, W/O To Porch, South View |
| Office Main | 3.97 x 4.43 | Wood Floor, Closet, Se View |
| Prim Bdrm 2nd | 3.95 x 5.11 | Wood Floor, Closet, East View |
| 2nd Br 2nd | 4.08 x 4.44 | Wood Floor, Closet, East View |
| 3rd Br 2nd | 3.99 x 4.08 | Wood Floor, Closet, North View |
| 4th Br 2nd | 3.15 x 3.48 | Wood Floor |
| 5th Br 2nd | 2.52 x 3.54 | Wood Floor |
| Laundry 2nd | 1.98 x 2.56 | 4 Pc Bath |
| Bathroom 2nd | 3.14 x 3.95 | 4 Pc Bath |
| X1182444 | Dec 03, 2024 |
Active For Sale |
$799,000 |
| X1182444 Active | Dec 03, 2024 | $799,000 For Sale |
Car-Dependent
- Almost all errands require a car.

École élémentaire publique L'Héritage
Elementary: PublicChar-Lan Intermediate School
Elementary: PublicSt Peter's School
Elementary: CatholicHoly Trinity Catholic Elementary School
Elementary: CatholicÉcole élémentaire catholique de l'Ange-Gardien
Elementary: CatholicWilliamstown Public School
Elementary: PublicÉcole secondaire publique L'Héritage
Secondary: PublicCharlottenburgh and Lancaster District High School
Secondary: PublicSt Lawrence Secondary School
Secondary: PublicÉcole secondaire catholique La Citadelle
Secondary: CatholicHoly Trinity Catholic Secondary School
Secondary: CatholicCornwall Collegiate and Vocational School
Secondary: Public

