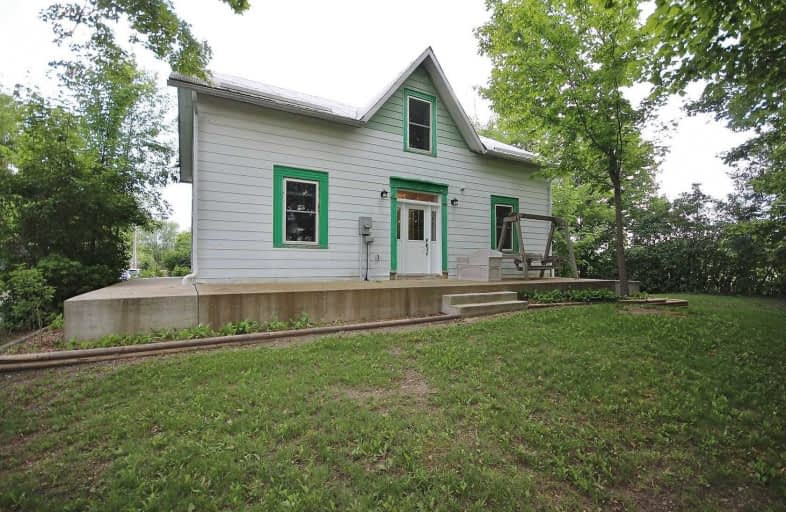
St Patrick Catholic School
Elementary: Catholic
5.99 km
Enterprise Public School
Elementary: Public
7.82 km
Centreville Public School
Elementary: Public
9.97 km
Newburgh Public School
Elementary: Public
17.99 km
Tamworth Elementary School
Elementary: Public
1.72 km
Selby Public School
Elementary: Public
18.04 km
Gateway Community Education Centre
Secondary: Public
24.04 km
North Addington Education Centre
Secondary: Public
41.70 km
Granite Ridge Education Centre Secondary School
Secondary: Public
42.16 km
Ernestown Secondary School
Secondary: Public
29.53 km
Sydenham High School
Secondary: Public
31.39 km
Napanee District Secondary School
Secondary: Public
24.78 km


