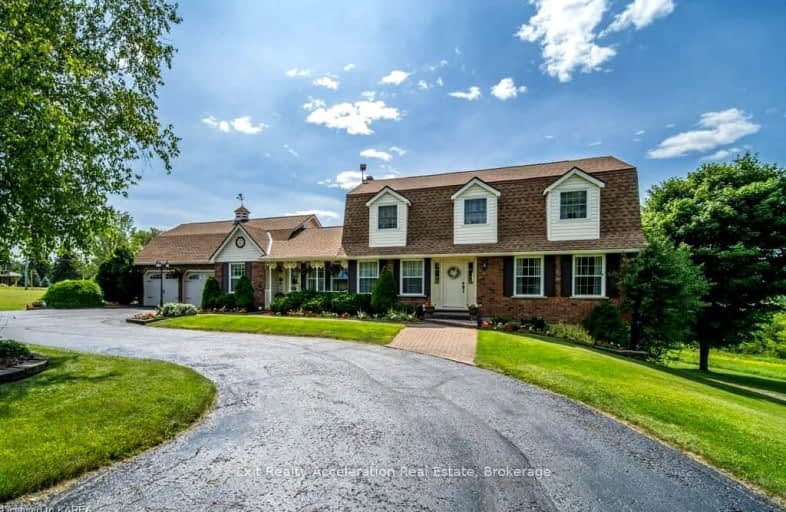Car-Dependent
- Almost all errands require a car.
0
/100
Somewhat Bikeable
- Most errands require a car.
34
/100

Centreville Public School
Elementary: Public
13.15 km
Newburgh Public School
Elementary: Public
6.21 km
Selby Public School
Elementary: Public
6.05 km
J J O'Neill Catholic School
Elementary: Catholic
5.26 km
The Prince Charles School
Elementary: Public
4.70 km
Southview Public School
Elementary: Public
5.08 km
Gateway Community Education Centre
Secondary: Public
4.14 km
Ernestown Secondary School
Secondary: Public
15.41 km
Bayridge Secondary School
Secondary: Public
26.11 km
Frontenac Secondary School
Secondary: Public
27.85 km
Napanee District Secondary School
Secondary: Public
4.88 km
Holy Cross Catholic Secondary School
Secondary: Catholic
25.76 km
-
Springside Park
Hwy 2, Napanee ON 4.06km -
Napanee Conservation Park
10 Victoria St (Pearl & Victoria), Napanee ON 4.78km -
Richmond Park
RR 6, Napanee ON K7R 3L1 5.25km
-
HSBC ATM
445 Centre St N, Napanee ON K7R 3S4 4.2km -
Kawartha Credit Union
445 Centre St N, Napanee ON K7R 3S4 4.21km -
CIBC
Hwy 401 West, Napanee ON K7R 1P7 4.27km


