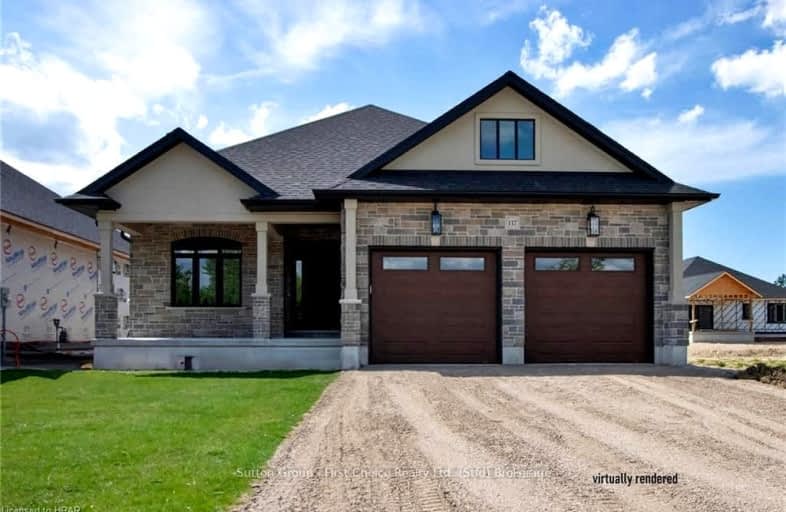Added 1 year ago

-
Type: Detached
-
Style: Bungalow
-
Lot Size: 50 x 120 Feet
-
Age: New
-
Taxes: $1 per year
-
Days on Site: 293 Days
-
Added: May 24, 2024 (1 year ago)
-
Updated:
-
Last Checked: 2 months ago
-
MLS®#: X10780469
-
Listed By: Sutton group - first choice realty ltd. (stfd) brokerage
Welcome to Hyde Construction's newest model home! This stunning bungalow features 1,695 square feet on the main floor and an additional 929 square feet of finished space in the basement. With 2 + 2 bedrooms and a double garage, this beautifully appointed home includes a spacious primary bedroom complete with an ensuite and walk-in closet, a cozy gas fireplace, and a huge main floor laundry. The large kitchen boasts an island and butler's pantry, while the main floor also offers a convenient powder room and covered porches both front and back. The finished basement provides two additional bedrooms, a 4-piece bathroom, and plenty of family room and storage space. For more information about available plan options in Phase 4 or to explore the possibility of custom designing your own home, please feel free to call us. Limited lots are remaining!
Upcoming Open Houses
We do not have information on any open houses currently scheduled.
Schedule a Private Tour -
Contact Us
Property Details
Facts for 117 KASTNER Street, Perth East
Property
Status: Sale
Property Type: Detached
Style: Bungalow
Age: New
Area: Perth East
Community: 42 - Ellice Twp
Availability Date: 90+Days
Assessment Year: 2024
Inside
Bedrooms: 2
Bedrooms Plus: 2
Bathrooms: 2
Kitchens: 1
Rooms: 8
Den/Family Room: No
Air Conditioning: Central Air
Fireplace: Yes
Central Vacuum: N
Washrooms: 2
Utilities
Electricity: Yes
Gas: Yes
Building
Basement: Full
Basement 2: Part Fin
Heat Type: Forced Air
Heat Source: Gas
Exterior: Brick
Exterior: Stone
Elevator: N
UFFI: No
Water Supply: Municipal
Special Designation: Unknown
Parking
Driveway: Other
Garage Spaces: 2
Garage Type: Attached
Covered Parking Spaces: 2
Total Parking Spaces: 4
Fees
Tax Year: 2024
Tax Legal Description: Lot 37, Plan 44M93 City of Stratford
Taxes: $1
Land
Cross Street: Perth Line 36 to Kas
Municipality District: Perth East
Parcel Number: 000000000
Pool: None
Sewer: Sewers
Lot Depth: 120 Feet
Lot Frontage: 50 Feet
Acres: < .50
Zoning: R1(5)
Open House
Open House Date: 2025-03-15
Open House Start: 01:00:00
Open House Finished: 02:30:00
Rooms
Room details for 117 KASTNER Street, Perth East
| Type | Dimensions | Description |
|---|---|---|
| Kitchen Main | 4.57 x 3.35 | |
| Dining Main | 4.27 x 3.38 | |
| Living Main | 4.27 x 5.18 | |
| Br Main | 3.53 x 3.28 | |
| Laundry Main | 3.81 x 1.88 | |
| Prim Bdrm Main | 3.91 x 4.67 | |
| Other Main | 2.79 x 2.90 | |
| Family Bsmt | 3.71 x 7.77 | |
| Games Bsmt | 3.20 x 5.33 | |
| Br Bsmt | 3.71 x 3.17 | |
| Br Bsmt | 3.10 x 4.52 | |
| Bathroom Bsmt | 1.83 x 2.87 |
| X1078046 | May 24, 2024 |
Active For Sale |
$1,069,900 |
| X1078046 Active | May 24, 2024 | $1,069,900 For Sale |
Car-Dependent
- Almost all errands require a car.

École élémentaire publique L'Héritage
Elementary: PublicChar-Lan Intermediate School
Elementary: PublicSt Peter's School
Elementary: CatholicHoly Trinity Catholic Elementary School
Elementary: CatholicÉcole élémentaire catholique de l'Ange-Gardien
Elementary: CatholicWilliamstown Public School
Elementary: PublicÉcole secondaire publique L'Héritage
Secondary: PublicCharlottenburgh and Lancaster District High School
Secondary: PublicSt Lawrence Secondary School
Secondary: PublicÉcole secondaire catholique La Citadelle
Secondary: CatholicHoly Trinity Catholic Secondary School
Secondary: CatholicCornwall Collegiate and Vocational School
Secondary: Public

