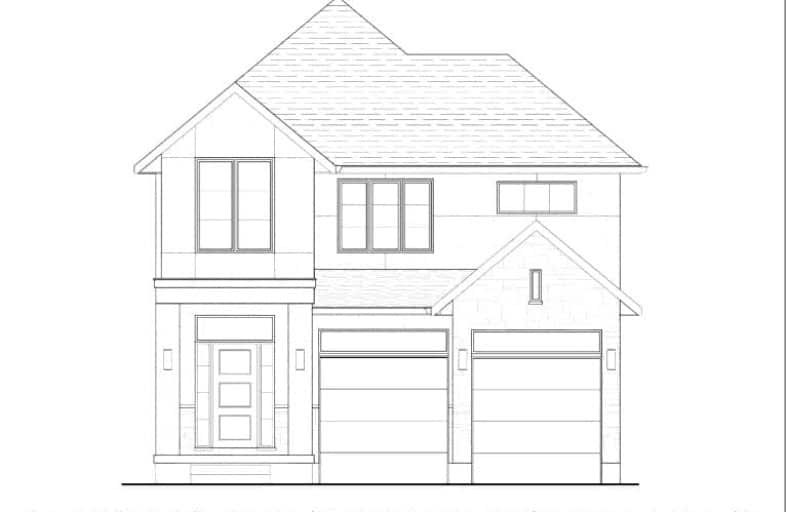Sold on Nov 28, 2022
Note: Property is not currently for sale or for rent.

-
Type: Detached
-
Style: 2-Storey
-
Size: 1500 sqft
-
Lot Size: 39 x 142 Feet
-
Age: New
-
Days on Site: 68 Days
-
Added: Sep 21, 2022 (2 months on market)
-
Updated:
-
Last Checked: 2 months ago
-
MLS®#: X5771208
-
Listed By: Re/max twin city realty inc., brokerage
Open House: Monday-Wednesday, 5:00Pm-8:00Pm, Saturday & Sunday, 12:00Pm-5:00Pm, At 955 Stonecliffe Walk, Kitchener. Limited Time Builder's Promo: Lot Premiums Waived (Excludes Lots 1-26 And Spec Homes) & $25,000 In Free Upgrades (Excludes Spec Homes)! Welcome To The Gorgeous Desmond- Elevation A, To Be Built By The Award Winning Builder Of The Year, Ridgeview Homes. The Desmond, In The Knightsbridge Community, Is Located Minutes Away From The Heart Of Stratford With Surrounding Amenities. This 1,579 Sq.Ft. Home Features 3 Beds, And 2.5 Baths. The Desmond Stands For Contemporary Finishes That Can Be Seen Throughout The Exterior And Interior Designs Of This Home. The Open Concept Main Floor Will Be Great For Entertaining Family And Friends.
Extras
Hot Water Heater Is A Rental.
Property Details
Facts for 120 Dempsey Drive, Stratford
Status
Days on Market: 68
Last Status: Sold
Sold Date: Nov 28, 2022
Closed Date: Jul 12, 2023
Expiry Date: Dec 31, 2022
Sold Price: $798,800
Unavailable Date: Nov 28, 2022
Input Date: Sep 21, 2022
Prior LSC: Listing with no contract changes
Property
Status: Sale
Property Type: Detached
Style: 2-Storey
Size (sq ft): 1500
Age: New
Area: Stratford
Availability Date: Spring 2023
Assessment Year: 2022
Inside
Bedrooms: 3
Bathrooms: 3
Kitchens: 1
Rooms: 8
Den/Family Room: No
Air Conditioning: None
Fireplace: No
Laundry Level: Upper
Central Vacuum: N
Washrooms: 3
Utilities
Electricity: Yes
Gas: Yes
Cable: Yes
Telephone: Yes
Building
Basement: Full
Basement 2: Unfinished
Heat Type: Forced Air
Heat Source: Gas
Exterior: Brick
Exterior: Stucco/Plaster
Elevator: N
UFFI: No
Energy Certificate: N
Green Verification Status: N
Water Supply Type: Unknown
Water Supply: Municipal
Special Designation: Unknown
Parking
Driveway: Pvt Double
Garage Spaces: 2
Garage Type: Attached
Covered Parking Spaces: 2
Total Parking Spaces: 4
Fees
Tax Year: 2022
Tax Legal Description: Lot 36- 120 Dempsey Dr.
Highlights
Feature: Park
Feature: School
Land
Cross Street: Mornington St. To O.
Municipality District: Stratford
Fronting On: South
Pool: None
Sewer: Sewers
Lot Depth: 142 Feet
Lot Frontage: 39 Feet
Zoning: Res
Rooms
Room details for 120 Dempsey Drive, Stratford
| Type | Dimensions | Description |
|---|---|---|
| Foyer Main | - | |
| Bathroom Main | - | 2 Pc Bath |
| Kitchen Main | 3.81 x 2.59 | |
| Great Rm Main | 6.43 x 3.78 | |
| Prim Bdrm 2nd | 3.56 x 4.75 | |
| Bathroom 2nd | - | 4 Pc Ensuite |
| Other 2nd | 1.88 x 1.52 | W/I Closet |
| Br 2nd | 2.82 x 3.10 | |
| Br 2nd | 2.82 x 2.90 | |
| Bathroom 2nd | - | 4 Pc Bath |
| Cold/Cant Bsmt | - |
| XXXXXXXX | XXX XX, XXXX |
XXXX XXX XXXX |
$XXX,XXX |
| XXX XX, XXXX |
XXXXXX XXX XXXX |
$XXX,XXX |
| XXXXXXXX XXXX | XXX XX, XXXX | $798,800 XXX XXXX |
| XXXXXXXX XXXXXX | XXX XX, XXXX | $798,800 XXX XXXX |

École élémentaire publique L'Héritage
Elementary: PublicChar-Lan Intermediate School
Elementary: PublicSt Peter's School
Elementary: CatholicHoly Trinity Catholic Elementary School
Elementary: CatholicÉcole élémentaire catholique de l'Ange-Gardien
Elementary: CatholicWilliamstown Public School
Elementary: PublicÉcole secondaire publique L'Héritage
Secondary: PublicCharlottenburgh and Lancaster District High School
Secondary: PublicSt Lawrence Secondary School
Secondary: PublicÉcole secondaire catholique La Citadelle
Secondary: CatholicHoly Trinity Catholic Secondary School
Secondary: CatholicCornwall Collegiate and Vocational School
Secondary: Public

