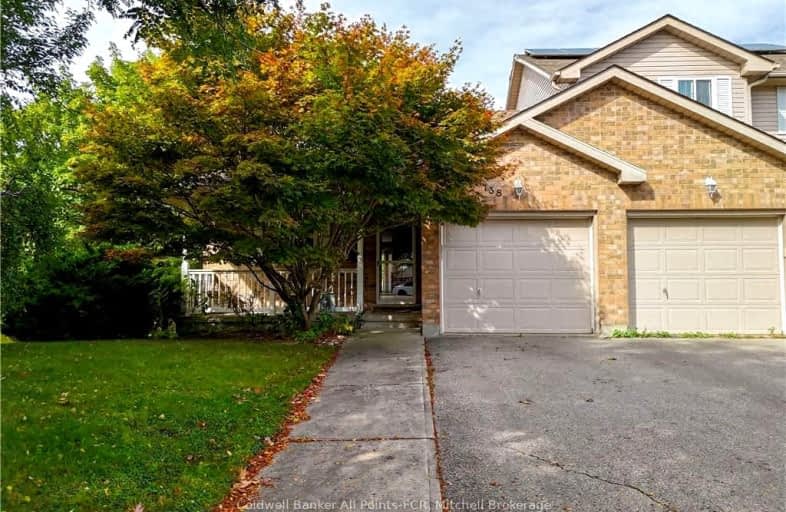Car-Dependent
- Most errands require a car.
35
/100
Somewhat Bikeable
- Most errands require a car.
48
/100

St Joseph Separate School
Elementary: Catholic
1.34 km
Stratford Northwestern Public School
Elementary: Public
2.67 km
Hamlet Public School
Elementary: Public
1.84 km
St Aloysius School
Elementary: Catholic
2.30 km
Stratford Central Public School
Elementary: Public
2.27 km
Avon Public School
Elementary: Public
1.61 km
Mitchell District High School
Secondary: Public
18.72 km
St Marys District Collegiate and Vocational Institute
Secondary: Public
15.50 km
Stratford Central Secondary School
Secondary: Public
2.27 km
St Michael Catholic Secondary School
Secondary: Catholic
2.72 km
Stratford Northwestern Secondary School
Secondary: Public
2.67 km
Waterloo-Oxford District Secondary School
Secondary: Public
26.51 km







