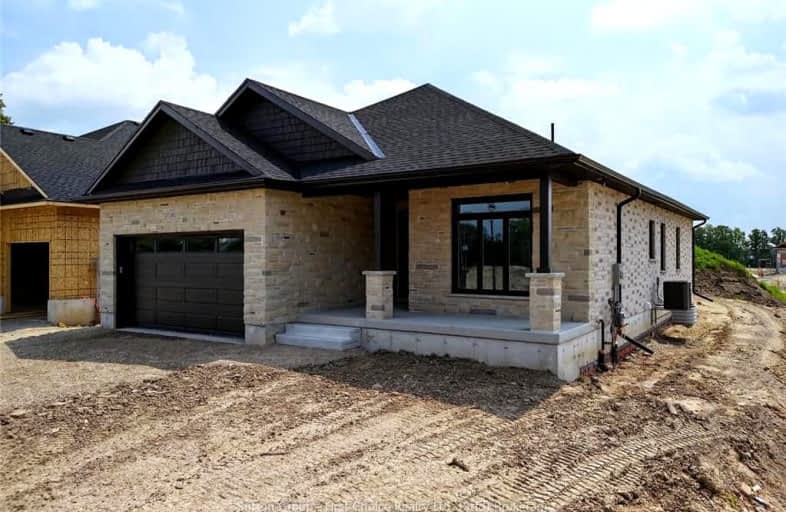Added 1 year ago

-
Type: Detached
-
Style: Bungalow
-
Lot Size: 50 x 120 Feet
-
Age: New
-
Taxes: $1 per year
-
Days on Site: 277 Days
-
Added: May 23, 2024 (1 year ago)
-
Updated:
-
Last Checked: 2 months ago
-
MLS®#: X10780417
-
Listed By: Sutton group - first choice realty ltd. (stfd) brokerage
Feeney Design Build is excited to be building custom homes in the fourth phase of Country Side Estates! Different lots to choose from and custom plans ranging from bungalows to 2 stories with different sq ftg and features. Feeney Design Build is known for their quality build and excellent customer service. Model Home now completed! This bungalow offers 1527sq ft with 2 main floor bedrooms including a large primary bedroom with ensuite and walk in closet. This open plan has an open kitchen with a large island and dining area along with main floor laundry and a covered front and back porch.
Upcoming Open Houses
We do not have information on any open houses currently scheduled.
Schedule a Private Tour -
Contact Us
Property Details
Facts for 15 KASTNER Street, Stratford
Property
Status: Sale
Property Type: Detached
Style: Bungalow
Age: New
Area: Stratford
Community: 22 - Stratford
Availability Date: Immediate
Inside
Bedrooms: 2
Bathrooms: 1
Kitchens: 1
Rooms: 9
Den/Family Room: No
Air Conditioning: Central Air
Fireplace: No
Central Vacuum: N
Washrooms: 1
Building
Basement: Full
Basement 2: Unfinished
Heat Type: Forced Air
Heat Source: Gas
Exterior: Brick
Exterior: Stone
Elevator: N
Water Supply: Municipal
Special Designation: Unknown
Parking
Driveway: Other
Garage Spaces: 2
Garage Type: Attached
Covered Parking Spaces: 2
Total Parking Spaces: 4
Fees
Tax Year: 2023
Tax Legal Description: Plan 44M-93 Lot 19
Taxes: $1
Land
Cross Street: Perth Line 36 to Kas
Municipality District: Stratford
Fronting On: East
Parcel Number: 000000000
Pool: None
Sewer: Sewers
Lot Depth: 120 Feet
Lot Frontage: 50 Feet
Acres: < .50
Zoning: R1(5)
Rooms
Room details for 15 KASTNER Street, Stratford
| Type | Dimensions | Description |
|---|---|---|
| Foyer Main | 3.66 x 2.18 | |
| Laundry Main | 2.90 x 3.30 | |
| Great Rm Main | 6.35 x 3.99 | Fireplace |
| Kitchen Main | 4.29 x 3.40 | |
| Dining Main | 2.69 x 3.17 | |
| Prim Bdrm Main | 4.27 x 4.19 | Ensuite Bath, W/I Closet |
| Bathroom Main | 2.74 x 2.43 | 4 Pc Ensuite |
| Br Main | 3.68 x 3.45 | |
| Bathroom Main | 2.43 x 2.33 |
| X1078041 | May 23, 2024 |
Active For Sale |
$949,900 |
| X1078041 Active | May 23, 2024 | $949,900 For Sale |

École élémentaire publique L'Héritage
Elementary: PublicChar-Lan Intermediate School
Elementary: PublicSt Peter's School
Elementary: CatholicHoly Trinity Catholic Elementary School
Elementary: CatholicÉcole élémentaire catholique de l'Ange-Gardien
Elementary: CatholicWilliamstown Public School
Elementary: PublicÉcole secondaire publique L'Héritage
Secondary: PublicCharlottenburgh and Lancaster District High School
Secondary: PublicSt Lawrence Secondary School
Secondary: PublicÉcole secondaire catholique La Citadelle
Secondary: CatholicHoly Trinity Catholic Secondary School
Secondary: CatholicCornwall Collegiate and Vocational School
Secondary: Public

