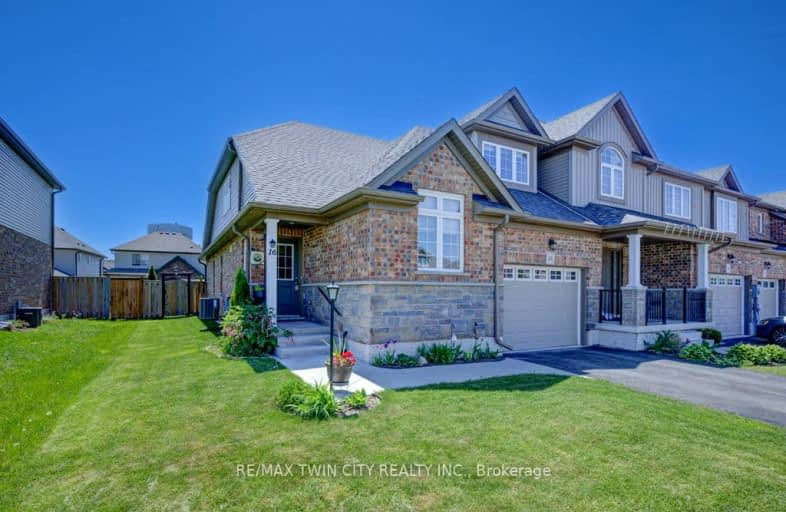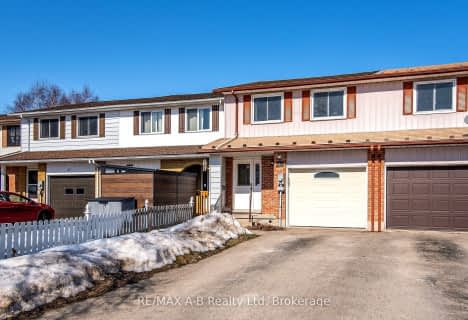Car-Dependent
- Almost all errands require a car.
11
/100
Somewhat Bikeable
- Most errands require a car.
42
/100

Stratford Northwestern Public School
Elementary: Public
0.53 km
St Aloysius School
Elementary: Catholic
1.03 km
Stratford Central Public School
Elementary: Public
1.88 km
Avon Public School
Elementary: Public
1.67 km
Jeanne Sauvé Catholic School
Elementary: Catholic
2.26 km
Bedford Public School
Elementary: Public
1.45 km
Mitchell District High School
Secondary: Public
18.92 km
St Marys District Collegiate and Vocational Institute
Secondary: Public
18.70 km
Stratford Central Secondary School
Secondary: Public
1.88 km
St Michael Catholic Secondary School
Secondary: Catholic
0.58 km
Stratford Northwestern Secondary School
Secondary: Public
0.53 km
Waterloo-Oxford District Secondary School
Secondary: Public
24.23 km
-
Kemp Crescent Park
Stratford ON 1.93km -
Tom Patterson Island
Stratford ON 1.95km -
tir na nOg
Stratford ON 1.95km
-
Libro Financial Group
391 Huron St, Stratford ON N5A 5T6 1.3km -
BDC-Business Development Bank of Canada
516 Huron St, Stratford ON N5A 5T7 1.32km -
Business Development Bank
516 Huron St, Stratford ON N5A 5T7 1.32km






