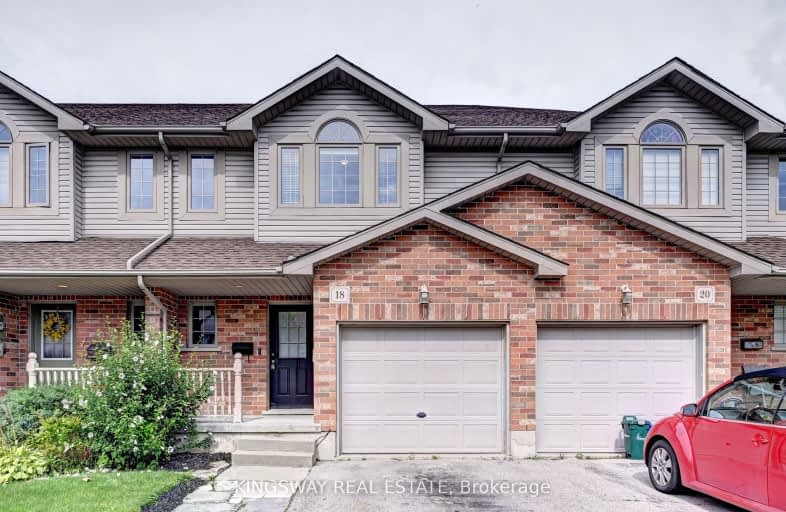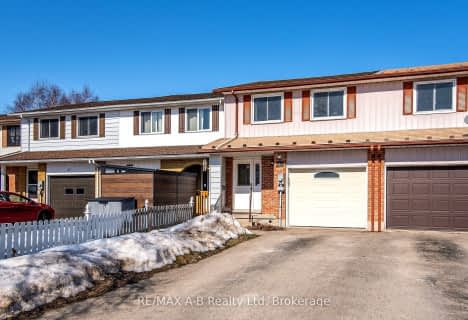Car-Dependent
- Most errands require a car.
44
/100
Bikeable
- Some errands can be accomplished on bike.
68
/100

Romeo Public School
Elementary: Public
1.84 km
Stratford Northwestern Public School
Elementary: Public
1.65 km
St Aloysius School
Elementary: Catholic
1.70 km
Stratford Central Public School
Elementary: Public
1.94 km
Jeanne Sauvé Catholic School
Elementary: Catholic
1.91 km
Bedford Public School
Elementary: Public
0.31 km
Mitchell District High School
Secondary: Public
20.17 km
St Marys District Collegiate and Vocational Institute
Secondary: Public
19.31 km
Stratford Central Secondary School
Secondary: Public
1.94 km
St Michael Catholic Secondary School
Secondary: Catholic
1.83 km
Stratford Northwestern Secondary School
Secondary: Public
1.65 km
Waterloo-Oxford District Secondary School
Secondary: Public
22.97 km
-
Kemp Crescent Park
Stratford ON 0.63km -
North Shore Playground
Stratford ON 0.98km -
Upper Queens Playground
55 Queen St (Water St.), Stratford ON N5A 4M9 1.36km
-
RBC Dominion Securities
187 Ontario St, Stratford ON N5A 3H3 1.63km -
BMO Bank of Montreal
73 Downie St, Stratford ON N5A 1W8 1.86km -
Libro Financial Group
391 Huron St, Stratford ON N5A 5T6 2.15km





