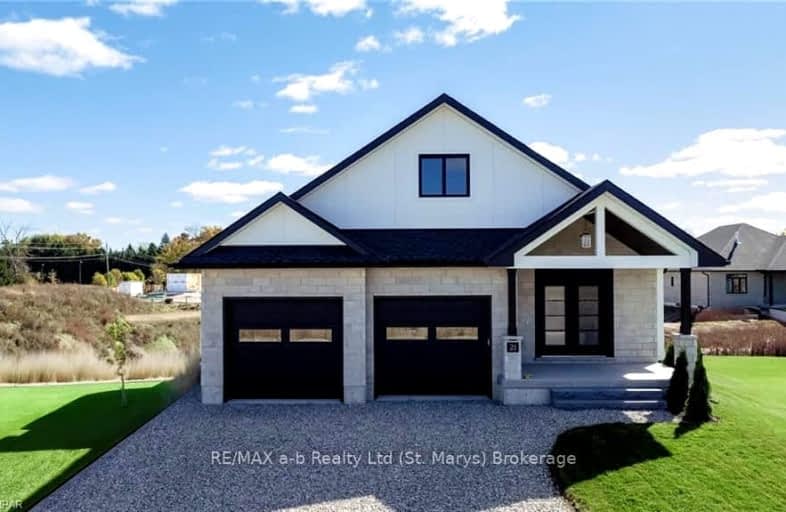Added 1 year ago

-
Type: Detached
-
Style: Bungalow
-
Size: 1500 sqft
-
Lot Size: 50 x 120 Feet
-
Age: New
-
Taxes: $1 per year
-
Days on Site: 404 Days
-
Added: Dec 07, 2023 (1 year ago)
-
Updated:
-
Last Checked: 3 months ago
-
MLS®#: X10780506
-
Listed By: Re/max a-b realty ltd (st. marys) brokerage
Welcome to Countryside Estates! Teahen Construction is offering five distinctive lots, each showcasing the epitome of countryside living. Nestled within this tranquil community you'll discover an exquisite 1630 sq. ft. masterpiece which has been thoughtfully designed to bring you delight from the moment you step inside. The heart of the home displays a beautifully appointed kitchen featuring stone countertops, butler's servery, and large island which provide both functionality and style. An open concept dining room and living room, complete with a cozy gas fireplace, create the perfect ambiance for gatherings and relaxation. The primary suite is a sanctuary of luxury, boasting a beautiful en-suite bathroom and a walk-in closet that fulfills all of your storage needs. The basement features a large finished family room, additional bedroom and 4-piece bathroom. Step outside to a spacious covered rear deck, where you can savor the countryside views and enjoy the serenity of your surroundings. Additional features include an attached two-car garage, mudroom / laundry entrance, as well as a covered front porch. The brick and stone exterior not only enhances the property's curb appeal but also promises the timeless beauty and quality delivered by Teahen Homes. Don't miss your chance to experience the Countryside Estates lifestyle.
Upcoming Open Houses
We do not have information on any open houses currently scheduled.
Schedule a Private Tour -
Contact Us
Property Details
Facts for 21 Orchard Drive, Stratford
Property
Status: Sale
Property Type: Detached
Style: Bungalow
Size (sq ft): 1500
Age: New
Area: Stratford
Community: Stratford
Availability Date: Completed
Assessment Amount: $1,000
Assessment Year: 2023
Inside
Bedrooms: 3
Bathrooms: 3
Kitchens: 1
Rooms: 9
Den/Family Room: Yes
Air Conditioning: Central Air
Fireplace: Yes
Laundry Level: Main
Central Vacuum: N
Washrooms: 3
Utilities
Electricity: Available
Gas: Available
Cable: Available
Telephone: Available
Building
Basement: Full
Basement 2: Part Fin
Heat Type: Forced Air
Heat Source: Gas
Exterior: Stone
Exterior: Stucco/Plaster
Elevator: N
UFFI: No
Energy Certificate: N
Green Verification Status: N
Water Supply: Municipal
Physically Handicapped-Equipped: N
Special Designation: Unknown
Retirement: N
Parking
Driveway: Front Yard
Garage Spaces: 2
Garage Type: Attached
Covered Parking Spaces: 2
Total Parking Spaces: 4
Fees
Tax Year: 2025
Tax Legal Description: Plan 44M-93 Lot 32
Taxes: $1
Highlights
Feature: Hospital
Feature: Park
Feature: Rec Centre
Feature: School
Land
Cross Street: From O'Loane Ave, tu
Municipality District: Stratford
Fronting On: East
Parcel Number: 000000000
Parcel of Tied Land: N
Pool: None
Sewer: Sewers
Lot Depth: 120 Feet
Lot Frontage: 50 Feet
Acres: < .50
Zoning: R1(5)
Access To Property: Yr Rnd Municpal Rd
Rural Services: Recycling Pckup
Additional Media
- Virtual Tour: https://youriguide.com/21_orchard_drive_stratford_on
Rooms
Room details for 21 Orchard Drive, Stratford
| Type | Dimensions | Description |
|---|---|---|
| Foyer Main | 2.74 x 2.74 | |
| Kitchen Main | 4.11 x 3.20 | |
| Dining Main | 2.95 x 4.88 | |
| Living Main | 4.06 x 5.49 | |
| Prim Bdrm Main | 3.96 x 3.66 | |
| Bathroom Main | 3.96 x 1.83 | 4 Pc Ensuite |
| Br Main | 3.66 x 3.15 | |
| Mudroom Main | 1.83 x 3.25 | |
| Bathroom Main | 2.90 x 1.83 | 4 Pc Bath |
| Br Bsmt | 3.66 x 4.75 | |
| Bathroom Bsmt | 1.83 x 2.82 | 4 Pc Bath |
| Family Bsmt | 5.49 x 7.04 |
| X1078050 | Dec 07, 2023 |
Active For Sale |
$1,049,000 |
| X1078050 Active | Dec 07, 2023 | $1,049,000 For Sale |

École élémentaire catholique Curé-Labrosse
Elementary: CatholicÉcole élémentaire publique Le Sommet
Elementary: PublicÉcole élémentaire publique Nouvel Horizon
Elementary: PublicÉcole élémentaire catholique de l'Ange-Gardien
Elementary: CatholicWilliamstown Public School
Elementary: PublicÉcole élémentaire catholique Paul VI
Elementary: CatholicÉcole secondaire catholique Le Relais
Secondary: CatholicCharlottenburgh and Lancaster District High School
Secondary: PublicÉcole secondaire publique Le Sommet
Secondary: PublicGlengarry District High School
Secondary: PublicVankleek Hill Collegiate Institute
Secondary: PublicÉcole secondaire catholique régionale de Hawkesbury
Secondary: Catholic

