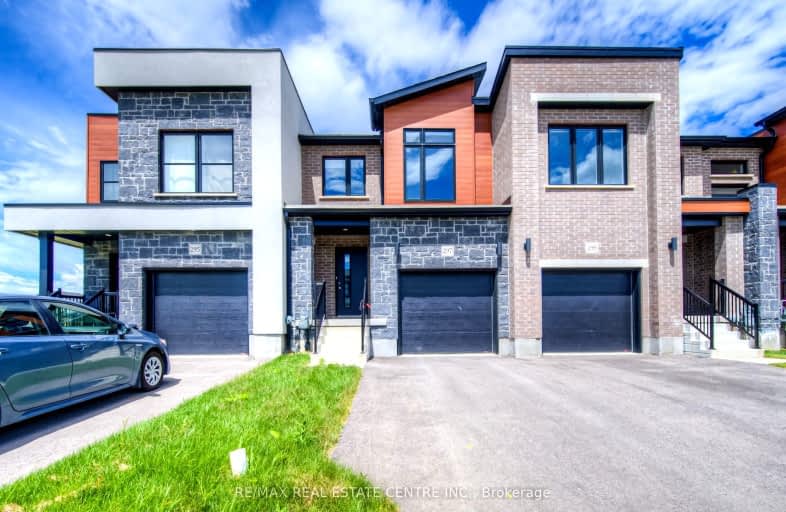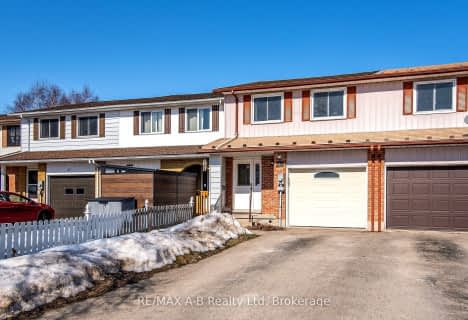Car-Dependent
- Almost all errands require a car.
23
/100
Somewhat Bikeable
- Most errands require a car.
44
/100

Stratford Northwestern Public School
Elementary: Public
0.50 km
St Aloysius School
Elementary: Catholic
0.92 km
Stratford Central Public School
Elementary: Public
1.73 km
Avon Public School
Elementary: Public
1.58 km
Jeanne Sauvé Catholic School
Elementary: Catholic
2.10 km
Bedford Public School
Elementary: Public
1.33 km
Mitchell District High School
Secondary: Public
19.05 km
St Marys District Collegiate and Vocational Institute
Secondary: Public
18.63 km
Stratford Central Secondary School
Secondary: Public
1.73 km
St Michael Catholic Secondary School
Secondary: Catholic
0.62 km
Stratford Northwestern Secondary School
Secondary: Public
0.50 km
Waterloo-Oxford District Secondary School
Secondary: Public
24.16 km
-
Douglas Street Playground
Stratford ON 1.6km -
Catherine East Gardens
John St, Stratford ON 1.79km -
tir na nOg
Stratford ON 1.8km
-
Libro Financial Group
391 Huron St, Stratford ON N5A 5T6 1.23km -
Business Development Bank
516 Huron St, Stratford ON N5A 5T7 1.3km -
BMO Bank of Montreal
581 Huron St, Stratford ON N5A 5T8 1.47km






