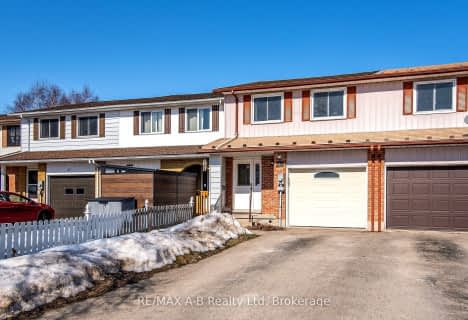
Stratford Northwestern Public School
Elementary: Public
0.52 km
St Aloysius School
Elementary: Catholic
1.08 km
Stratford Central Public School
Elementary: Public
1.97 km
Avon Public School
Elementary: Public
1.69 km
Jeanne Sauvé Catholic School
Elementary: Catholic
2.37 km
Bedford Public School
Elementary: Public
1.59 km
Mitchell District High School
Secondary: Public
18.78 km
St Marys District Collegiate and Vocational Institute
Secondary: Public
18.68 km
Stratford Central Secondary School
Secondary: Public
1.97 km
St Michael Catholic Secondary School
Secondary: Catholic
0.51 km
Stratford Northwestern Secondary School
Secondary: Public
0.52 km
Waterloo-Oxford District Secondary School
Secondary: Public
24.34 km




