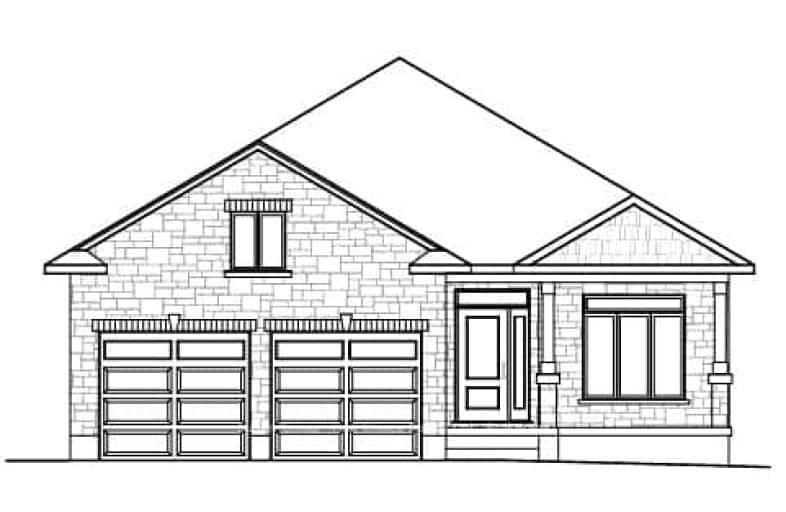Car-Dependent
- Almost all errands require a car.
10
/100
Somewhat Bikeable
- Most errands require a car.
42
/100

École élémentaire catholique Curé-Labrosse
Elementary: Catholic
886.20 km
École élémentaire publique Le Sommet
Elementary: Public
894.30 km
École élémentaire publique Nouvel Horizon
Elementary: Public
894.39 km
École élémentaire catholique de l'Ange-Gardien
Elementary: Catholic
893.46 km
Williamstown Public School
Elementary: Public
901.20 km
École élémentaire catholique Paul VI
Elementary: Catholic
894.46 km
École secondaire catholique Le Relais
Secondary: Catholic
902.30 km
Charlottenburgh and Lancaster District High School
Secondary: Public
901.22 km
École secondaire publique Le Sommet
Secondary: Public
894.25 km
Glengarry District High School
Secondary: Public
902.74 km
Vankleek Hill Collegiate Institute
Secondary: Public
899.72 km
École secondaire catholique régionale de Hawkesbury
Secondary: Catholic
896.24 km
-
Reeves Park
95 Dewar Dr (orchard), Stratford PE C1B 1K5 0.27km -
Belfast Corn Maze
1.41km -
Chances Family Centre
110 Mason Rd, Stratford PE C1B 2H7 2.52km
-
HSBC ATM
10 Kinlock Rd, Stratford PE C1B 1R1 1.9km -
BMO Bank of Montreal
8 Riverside Dr, Charlottetown PE C1A 7K7 4.71km -
Scotiabank
143 Grafton St (at University Ave.), Charlottetown PE C1A 1K9 5.24km

