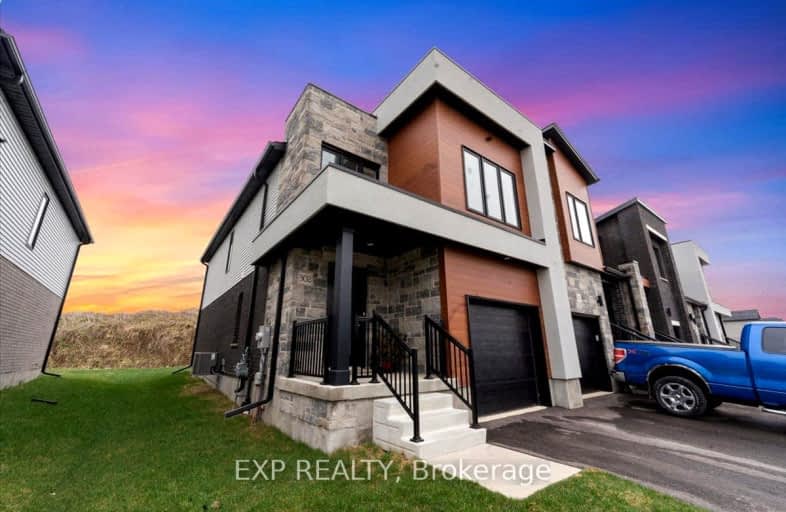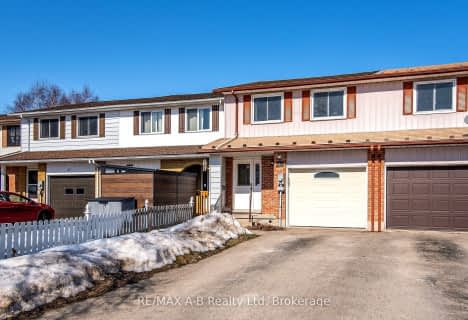Car-Dependent
- Almost all errands require a car.
18
/100
Somewhat Bikeable
- Most errands require a car.
43
/100

Stratford Northwestern Public School
Elementary: Public
0.79 km
St Aloysius School
Elementary: Catholic
1.21 km
Stratford Central Public School
Elementary: Public
1.97 km
Avon Public School
Elementary: Public
1.88 km
Jeanne Sauvé Catholic School
Elementary: Catholic
2.28 km
Bedford Public School
Elementary: Public
1.27 km
Mitchell District High School
Secondary: Public
19.09 km
St Marys District Collegiate and Vocational Institute
Secondary: Public
18.94 km
Stratford Central Secondary School
Secondary: Public
1.97 km
St Michael Catholic Secondary School
Secondary: Catholic
0.85 km
Stratford Northwestern Secondary School
Secondary: Public
0.79 km
Waterloo-Oxford District Secondary School
Secondary: Public
23.96 km
-
Kemp Crescent Park
Stratford ON 1.7km -
North Shore Playground
Stratford ON 1.87km -
Douglas Street Playground
Stratford ON 1.89km
-
Localcoin Bitcoin ATM - Shell Food Mart
405 Huron St, Stratford ON N5A 5T6 1.56km -
BDC-Business Development Bank of Canada
516 Huron St, Stratford ON N5A 5T7 1.59km -
BMO Bank of Montreal
581 Huron St, Stratford ON N5A 5T8 1.74km






