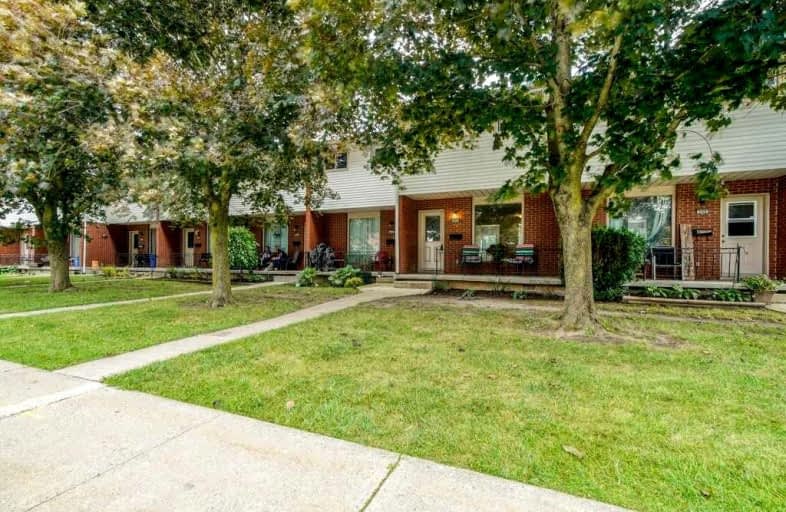Sold on Sep 23, 2021
Note: Property is not currently for sale or for rent.

-
Type: Condo Townhouse
-
Style: 2-Storey
-
Size: 900 sqft
-
Pets: Restrict
-
Age: No Data
-
Taxes: $1,832 per year
-
Maintenance Fees: 271 /mo
-
Days on Site: 13 Days
-
Added: Sep 10, 2021 (1 week on market)
-
Updated:
-
Last Checked: 3 months ago
-
MLS®#: X5369731
-
Listed By: Royal lepage crown realty services, brokerage
Are You Looking To Purchase Your First Home Or Perhaps Your First Investment Property? This Condo Should Be On Your Radar. Maintenance Free Living At It's Best With Some Of The Lowest Fees You'll Find. Freshly Painted Throughout, Stunning New Kitchen,New Carpet In Bedrooms, Fin Rec Rm With New Carpet .Downtown Stratford Offers Numerous Quaint Cafes, Shops & Restaurants Along With The Avon River & World Class Theatres. Call Today For Your Private Viewing.
Property Details
Facts for 305 Dufferin Street, Stratford
Status
Days on Market: 13
Last Status: Sold
Sold Date: Sep 23, 2021
Closed Date: Oct 22, 2021
Expiry Date: Dec 10, 2021
Sold Price: $410,000
Unavailable Date: Sep 23, 2021
Input Date: Sep 14, 2021
Property
Status: Sale
Property Type: Condo Townhouse
Style: 2-Storey
Size (sq ft): 900
Area: Stratford
Inside
Bedrooms: 3
Bathrooms: 2
Kitchens: 1
Rooms: 9
Den/Family Room: No
Patio Terrace: None
Unit Exposure: North West
Air Conditioning: None
Fireplace: No
Ensuite Laundry: Yes
Washrooms: 2
Building
Stories: 1
Basement: Finished
Heat Type: Forced Air
Heat Source: Gas
Exterior: Alum Siding
Exterior: Brick
Green Verification Status: N
Special Designation: Unknown
Parking
Parking Included: Yes
Garage Type: None
Parking Designation: Common
Parking Features: Surface
Covered Parking Spaces: 2
Total Parking Spaces: 2
Locker
Locker: None
Fees
Tax Year: 2021
Taxes Included: No
Building Insurance Included: Yes
Cable Included: No
Central A/C Included: No
Common Elements Included: Yes
Heating Included: No
Hydro Included: No
Water Included: No
Taxes: $1,832
Land
Cross Street: West Gore And Lorne
Municipality District: Stratford
Condo
Condo Registry Office: PSCC
Condo Corp#: 35
Property Management: Self Managed
Rooms
Room details for 305 Dufferin Street, Stratford
| Type | Dimensions | Description |
|---|---|---|
| Dining Main | 2.51 x 3.51 | |
| Kitchen Main | 3.23 x 4.55 | |
| Living Main | 3.53 x 3.51 | |
| Prim Bdrm 2nd | 3.73 x 3.56 | |
| 2nd Br 2nd | 4.55 x 2.49 | |
| 3rd Br 2nd | 3.33 x 2.18 | |
| Rec Bsmt | 5.56 x 3.48 | |
| Utility Bsmt | 3.45 x 2.29 |
| XXXXXXXX | XXX XX, XXXX |
XXXX XXX XXXX |
$XXX,XXX |
| XXX XX, XXXX |
XXXXXX XXX XXXX |
$XXX,XXX | |
| XXXXXXXX | XXX XX, XXXX |
XXXXXXX XXX XXXX |
|
| XXX XX, XXXX |
XXXXXX XXX XXXX |
$XXX,XXX |
| XXXXXXXX XXXX | XXX XX, XXXX | $410,000 XXX XXXX |
| XXXXXXXX XXXXXX | XXX XX, XXXX | $350,000 XXX XXXX |
| XXXXXXXX XXXXXXX | XXX XX, XXXX | XXX XXXX |
| XXXXXXXX XXXXXX | XXX XX, XXXX | $399,900 XXX XXXX |

St Joseph Separate School
Elementary: CatholicShakespeare Public School
Elementary: PublicHamlet Public School
Elementary: PublicSt Ambrose Separate School
Elementary: CatholicStratford Central Public School
Elementary: PublicJeanne Sauvé Catholic School
Elementary: CatholicMitchell District High School
Secondary: PublicSt Marys District Collegiate and Vocational Institute
Secondary: PublicStratford Central Secondary School
Secondary: PublicSt Michael Catholic Secondary School
Secondary: CatholicStratford Northwestern Secondary School
Secondary: PublicWaterloo-Oxford District Secondary School
Secondary: Public

