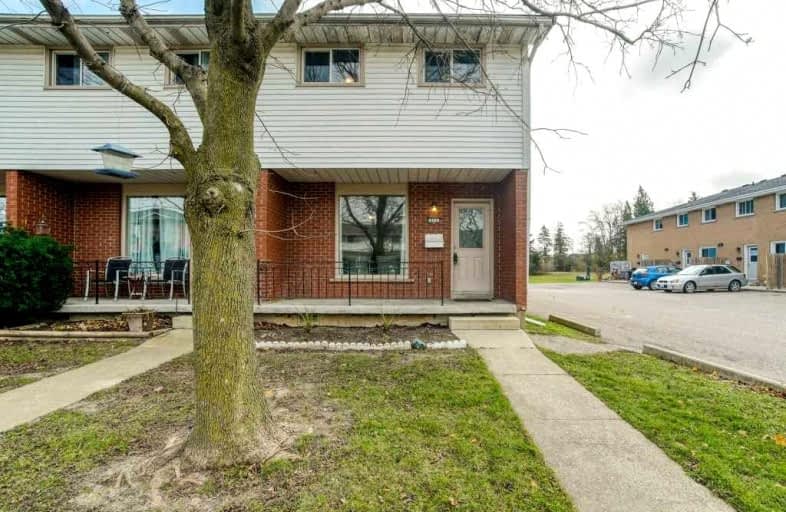Sold on Nov 30, 2021
Note: Property is not currently for sale or for rent.

-
Type: Att/Row/Twnhouse
-
Style: 2-Storey
-
Size: 700 sqft
-
Lot Size: 0 x 0 Feet
-
Age: 31-50 years
-
Taxes: $1,832 per year
-
Days on Site: 7 Days
-
Added: Nov 23, 2021 (1 week on market)
-
Updated:
-
Last Checked: 2 months ago
-
MLS®#: X5441095
-
Listed By: Royal lepage crown realty services, brokerage
Sold Firm Awaiting Deposit Are You Looking To Purchase Your First Home Or Perhaps Your First Investment Property? This Condo Should Be On Your Radar. Welcome To 311 Dufferin Street In Stratford. This Is Maintenance-Free Living At Its Best With Some Of The Lowest Fees You'll Find. Renovated From Top To Bottom - Simply Pack Your Bags And Move In.
Extras
Status Certificate Has Been Ordered. All Room Measurements Taken From Iguide. Pet Restrictions Are Dogs Under 60Lbs Or With Approval From The Board. Currently No A/C But Could Be Easily Installed. There Is No Washer Or Dryer.
Property Details
Facts for 311 Dufferin Street, Stratford
Status
Days on Market: 7
Last Status: Sold
Sold Date: Nov 30, 2021
Closed Date: Jan 04, 2022
Expiry Date: Feb 18, 2022
Sold Price: $475,000
Unavailable Date: Nov 30, 2021
Input Date: Nov 24, 2021
Prior LSC: Listing with no contract changes
Property
Status: Sale
Property Type: Att/Row/Twnhouse
Style: 2-Storey
Size (sq ft): 700
Age: 31-50
Area: Stratford
Availability Date: Flexible
Assessment Amount: $134,000
Assessment Year: 2021
Inside
Bedrooms: 3
Bathrooms: 2
Kitchens: 1
Rooms: 7
Den/Family Room: Yes
Air Conditioning: Central Air
Fireplace: No
Washrooms: 2
Building
Basement: Finished
Basement 2: Full
Heat Type: Forced Air
Heat Source: Gas
Exterior: Alum Siding
Exterior: Brick
Water Supply: Municipal
Special Designation: Unknown
Parking
Driveway: Mutual
Garage Type: None
Covered Parking Spaces: 2
Total Parking Spaces: 2
Fees
Tax Year: 2021
Tax Legal Description: Unit 6, Level 1, Perth Standard Condominium Plan
Taxes: $1,832
Land
Cross Street: Maple Avenue
Municipality District: Stratford
Fronting On: West
Pool: None
Sewer: Sewers
Acres: < .50
Zoning: R 4 (1)
Additional Media
- Virtual Tour: https://youriguide.com/311_dufferin_st_stratford_on/
Rooms
Room details for 311 Dufferin Street, Stratford
| Type | Dimensions | Description |
|---|---|---|
| Dining Main | 8.80 x 11.50 | |
| Kitchen Main | 10.10 x 15.30 | |
| Living Main | 11.50 x 11.80 | |
| Bathroom 2nd | 7.10 x 7.11 | |
| 2nd Br 2nd | 7.11 x 11.00 | |
| 3rd Br 2nd | 7.11 x 14.11 | |
| Prim Bdrm 2nd | 12.30 x 13.30 | |
| Bathroom Bsmt | 3.00 x 6.90 | |
| Rec Bsmt | 14.11 x 16.10 | |
| Utility Bsmt | 7.70 x 13.70 |
| XXXXXXXX | XXX XX, XXXX |
XXXX XXX XXXX |
$XXX,XXX |
| XXX XX, XXXX |
XXXXXX XXX XXXX |
$XXX,XXX |
| XXXXXXXX XXXX | XXX XX, XXXX | $475,000 XXX XXXX |
| XXXXXXXX XXXXXX | XXX XX, XXXX | $299,900 XXX XXXX |

St Joseph Separate School
Elementary: CatholicShakespeare Public School
Elementary: PublicHamlet Public School
Elementary: PublicSt Ambrose Separate School
Elementary: CatholicStratford Central Public School
Elementary: PublicJeanne Sauvé Catholic School
Elementary: CatholicMitchell District High School
Secondary: PublicSt Marys District Collegiate and Vocational Institute
Secondary: PublicStratford Central Secondary School
Secondary: PublicSt Michael Catholic Secondary School
Secondary: CatholicStratford Northwestern Secondary School
Secondary: PublicWaterloo-Oxford District Secondary School
Secondary: Public

