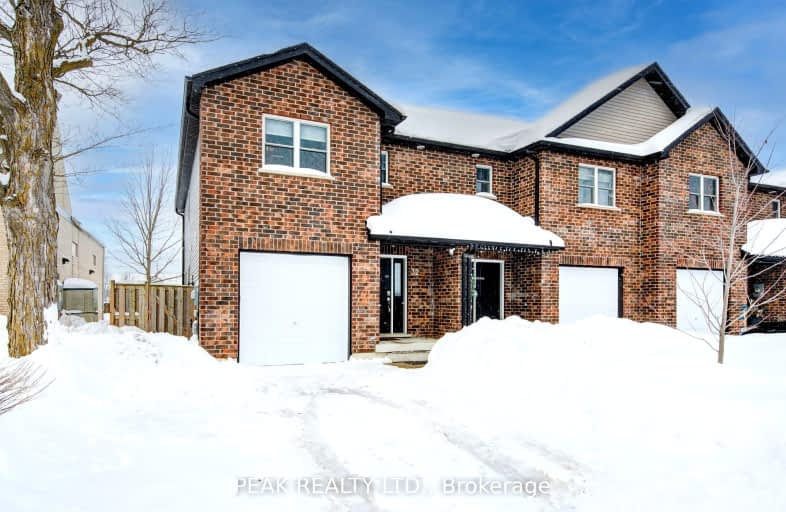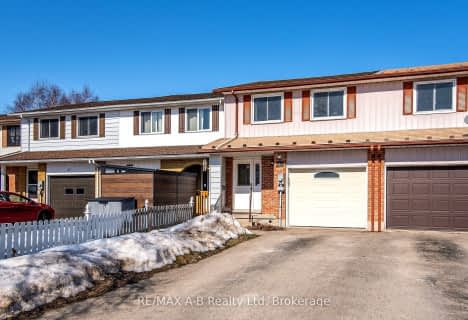Somewhat Walkable
- Some errands can be accomplished on foot.
60
/100
Bikeable
- Some errands can be accomplished on bike.
67
/100

Romeo Public School
Elementary: Public
1.08 km
Shakespeare Public School
Elementary: Public
1.47 km
St Ambrose Separate School
Elementary: Catholic
1.71 km
Jeanne Sauvé Catholic School
Elementary: Catholic
1.18 km
Anne Hathaway Public School
Elementary: Public
1.01 km
Bedford Public School
Elementary: Public
1.95 km
Mitchell District High School
Secondary: Public
21.83 km
St Marys District Collegiate and Vocational Institute
Secondary: Public
18.21 km
Stratford Central Secondary School
Secondary: Public
1.81 km
St Michael Catholic Secondary School
Secondary: Catholic
3.32 km
Stratford Northwestern Secondary School
Secondary: Public
3.06 km
Waterloo-Oxford District Secondary School
Secondary: Public
22.66 km
-
Rocketship Playground
Stratford ON 0.81km -
Upper Queens Playground
55 Queen St (Water St.), Stratford ON N5A 4M9 0.93km -
Centenial Park
Stratford ON 0.99km
-
President's Choice Financial ATM
211 Ontario St, Stratford ON N5A 3H3 1.14km -
TD Bank Financial Group
832 Ontario St, Stratford ON N5A 3K1 1.19km -
TD Canada Trust Branch and ATM
832 Ontario St, Stratford ON N5A 3K1 1.2km





