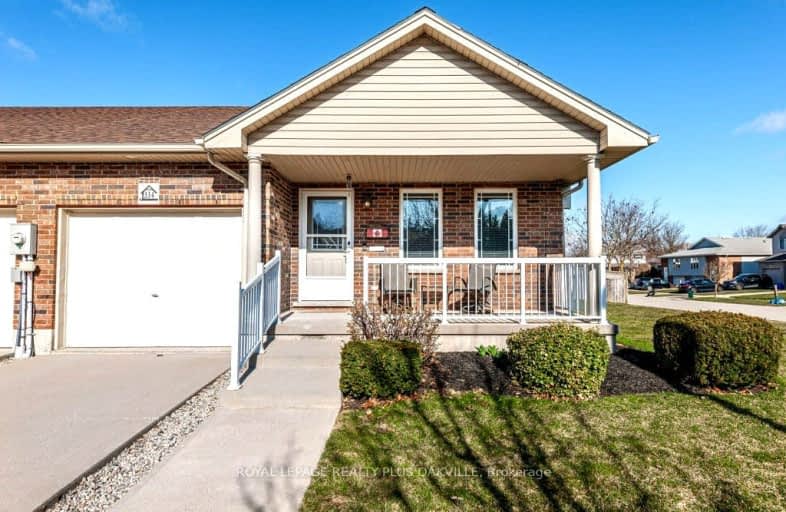Somewhat Walkable
- Some errands can be accomplished on foot.
59
/100
Very Bikeable
- Most errands can be accomplished on bike.
71
/100

St Joseph Separate School
Elementary: Catholic
0.97 km
Shakespeare Public School
Elementary: Public
0.96 km
Hamlet Public School
Elementary: Public
1.00 km
St Ambrose Separate School
Elementary: Catholic
0.63 km
Stratford Central Public School
Elementary: Public
1.74 km
Jeanne Sauvé Catholic School
Elementary: Catholic
1.72 km
Mitchell District High School
Secondary: Public
20.86 km
St Marys District Collegiate and Vocational Institute
Secondary: Public
15.95 km
Stratford Central Secondary School
Secondary: Public
1.74 km
St Michael Catholic Secondary School
Secondary: Catholic
3.41 km
Stratford Northwestern Secondary School
Secondary: Public
3.21 km
Waterloo-Oxford District Secondary School
Secondary: Public
24.88 km
-
Monteith Ave Park
Stratford ON 0.66km -
Stratford Skate park
Stratford ON 1.46km -
Catherine East Gardens
John St, Stratford ON 1.76km
-
Scotiabank
327 Erie St, Stratford ON N5A 2N1 0.96km -
Scotiabank
10 Wright Blvd, Stratford ON N4Z 1H3 1.55km -
BMO Bank of Montreal
73 Downie St, Stratford ON N5A 1W8 1.74km




