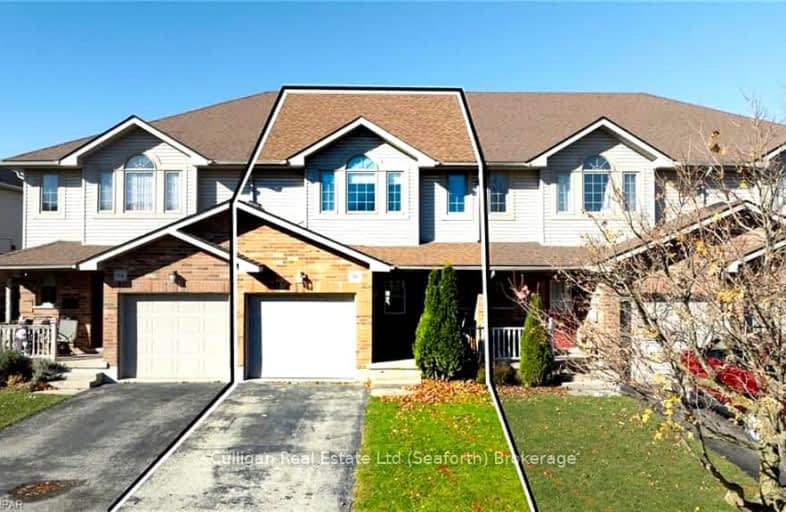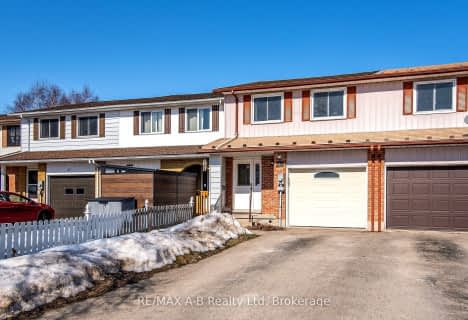Car-Dependent
- Most errands require a car.
Bikeable
- Some errands can be accomplished on bike.

Romeo Public School
Elementary: PublicStratford Northwestern Public School
Elementary: PublicSt Aloysius School
Elementary: CatholicStratford Central Public School
Elementary: PublicJeanne Sauvé Catholic School
Elementary: CatholicBedford Public School
Elementary: PublicMitchell District High School
Secondary: PublicSt Marys District Collegiate and Vocational Institute
Secondary: PublicStratford Central Secondary School
Secondary: PublicSt Michael Catholic Secondary School
Secondary: CatholicStratford Northwestern Secondary School
Secondary: PublicWaterloo-Oxford District Secondary School
Secondary: Public-
Elizabeth
159 Ontario Street, Stratford, ON N5A 3H1 1.72km -
Mercer Hall
104-108 Ontario Street, Stratford, ON N5A 3H2 1.7km -
The Mill Stone Restaurant & Bar
30 Ontario Street, Stratford, ON N5A 3G8 1.78km
-
Balzac's Coffee Roasters
149 Ontario St, Stratford, ON N5A 3H1 1.7km -
Romeo's Corner Cafe
584 Ontario Street, Stratford, ON N5A 3J5 1.76km -
Edison's Cafe Bar
46 Ontario Street, Stratford, ON N5A 3G8 1.78km
-
Genuine Fitness
804 Ontario Street, Stratford, ON N5A 3K1 2.15km -
YMCA of Stratford- Perth
204 Downie Street, Stratford, ON N5A 1X4 2.14km -
Movati Athletic
405 The Boardwalk, Waterloo, ON N2T 0A6 33.37km
-
Stratford Pharmasave
1067 Ontario Street, Stratford, ON N5A 6W6 2.75km -
Cook's Pharmacy
1201-C Queen's Bush, Wellesley, ON N0B 2T0 19.64km -
Jackson's Guardian Pharmacy
32 Wellington St. S., St Marys, ON N4X 1B2 19.71km
-
Tito's Pizza
240 Graff Avenue, Stratford, ON N5A 6Y2 0.3km -
Brenda's Place & Bakery
240 Graff Avenue, Stratford, ON N5A 6Y2 0.29km -
Domino's Pizza
406 Ontario Street, Stratford, ON N5A 3J2 1.57km
-
The Green Room
40 Ontario St, Stratford, ON N5A 3G8 1.78km -
Canadian Tire
1093 Ontario Street, Stratford, ON N5A 6W6 2.94km -
Stratford Home Furniture
2954 Ontario 8, Stratford, ON N5A 6T3 3.61km
-
The Little Green Grocery
129 Downie Street, Stratford, ON N5A 1X2 1.99km -
Zip-In Market
153 Nile Street, Stratford, ON N5A 4E3 2.05km -
M&M Food Market
852 Ontario Street, Unit B1, Stratford, ON N5A 3K1 2.23km
-
LCBO
450 Columbia Street W, Waterloo, ON N2T 2W1 33.87km -
The Beer Store
875 Highland Road W, Kitchener, ON N2N 2Y2 36.41km -
LCBO
115 King Street S, Waterloo, ON N2L 5A3 37.36km
-
Ukrani Gas and Variety
501 Ontario Street, Stratford, ON N5A 3J4 1.69km -
Goco Gas Bar
662 Ontario Street, Stratford, ON N5A 3J7 1.9km -
The Mufflerman
746 Ontario Street, Stratford, ON N5A 3J8 2.01km
-
Stratford Cinemas
551 Huron Street, Stratford, ON N5A 5T8 2.52km -
Landmark Cinemas - Waterloo
415 The Boardwalk University & Ira Needles Boulevard, Waterloo, ON N2J 3Z4 33.32km -
Gallery Cinemas
15 Perry Street, Woodstock, ON N4S 3C1 33.33km
-
Woodstock Public Library
445 Hunter Street, Woodstock, ON N4S 4G7 33.1km -
William G. Davis Centre for Computer Research
200 University Avenue W, Waterloo, ON N2L 3G1 36.18km -
Waterloo Public Library
500 Parkside Drive, Waterloo, ON N2L 5J4 36.38km
-
St Joseph's Healthcare
50 Charlton Avenue E, Hamilton, ON L8N 4A6 21.62km -
Hospital Medical Clinic
333 Athlone Avenue, Woodstock, ON N4V 0B8 35.77km -
Woodstock Hospital
310 Juliana Drive, Woodstock, ON N4V 0A4 35.78km
-
North Shore Playground
Stratford ON 1.01km -
Queen's Park at the Festival Theatre
Queen's Park Dr (Lakeside Dr.), Stratford ON N5A 4M9 1.91km -
Upper Queens Playground
55 Queen St (Water St.), Stratford ON N5A 4M9 1.38km
-
Scotiabank
1 Ontario St (Church Street), Stratford ON N5A 6S9 1.84km -
TD Bank Financial Group
41 Downie St, Stratford ON N5A 1W7 1.85km -
TD Canada Trust Branch and ATM
41 Downie St, Stratford ON N5A 1W7 1.85km





