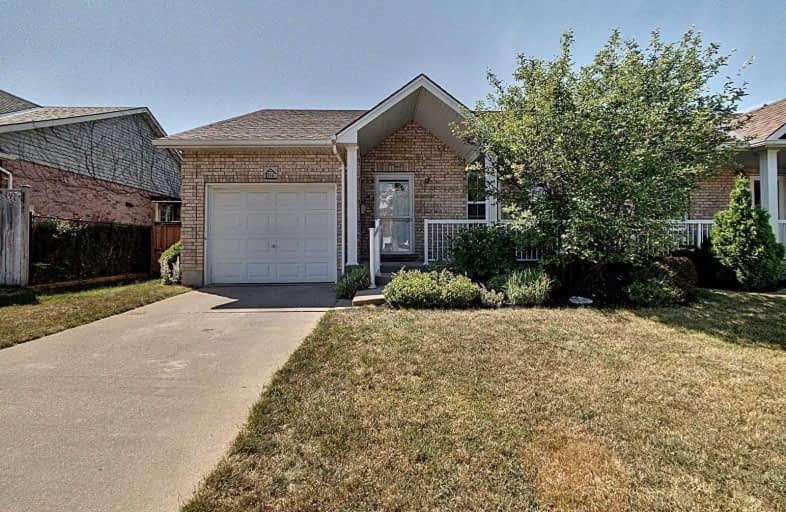Sold on Jul 28, 2020
Note: Property is not currently for sale or for rent.

-
Type: Att/Row/Twnhouse
-
Style: Bungalow
-
Size: 1100 sqft
-
Lot Size: 39.54 x 127.95 Feet
-
Age: No Data
-
Taxes: $3,286 per year
-
Days on Site: 22 Days
-
Added: Jul 06, 2020 (3 weeks on market)
-
Updated:
-
Last Checked: 2 months ago
-
MLS®#: X4818921
-
Listed By: Purplebricks, brokerage
Beautiful Brick Bungalow End Unit Townhouse. Features 2+1 Bedrooms, Ensuite, Hardwood Floors. Beautiful Kitchen, Lots Of Cabinets And Counter Space. Lower Level Has Bedroom, Family Room W/ Gas Fireplace. 4Pc Bath, Workshop Room, Utility Room, Walkout To Fenced Landscaped Yard. Private Concrete Drive With Attached Garage. Walking Distance To Schools, Parks And Local Amenities. 30 Minutes To Kitchener-Waterloo And 45 Minutes To London.
Property Details
Facts for 366 Dufferin Street, Stratford
Status
Days on Market: 22
Last Status: Sold
Sold Date: Jul 28, 2020
Closed Date: Nov 02, 2020
Expiry Date: Nov 05, 2020
Sold Price: $429,900
Unavailable Date: Jul 28, 2020
Input Date: Jul 06, 2020
Property
Status: Sale
Property Type: Att/Row/Twnhouse
Style: Bungalow
Size (sq ft): 1100
Area: Stratford
Availability Date: Flex
Inside
Bedrooms: 2
Bedrooms Plus: 1
Bathrooms: 2
Kitchens: 1
Rooms: 6
Den/Family Room: Yes
Air Conditioning: Central Air
Fireplace: Yes
Laundry Level: Lower
Central Vacuum: Y
Washrooms: 2
Building
Basement: Part Fin
Heat Type: Forced Air
Heat Source: Gas
Exterior: Brick
Exterior: Vinyl Siding
Water Supply: Municipal
Special Designation: Unknown
Parking
Driveway: Private
Garage Spaces: 1
Garage Type: Attached
Covered Parking Spaces: 1
Total Parking Spaces: 2
Fees
Tax Year: 2019
Tax Legal Description: Part Lots 37 & 38 Plan 537, Parts 1 & 2 On 44R4262
Taxes: $3,286
Land
Cross Street: Maple And Lorne Ave
Municipality District: Stratford
Fronting On: North
Pool: None
Sewer: Sewers
Lot Depth: 127.95 Feet
Lot Frontage: 39.54 Feet
Acres: < .50
Rooms
Room details for 366 Dufferin Street, Stratford
| Type | Dimensions | Description |
|---|---|---|
| Master Main | 3.48 x 4.14 | |
| 2nd Br Main | 3.25 x 3.20 | |
| Dining Main | 4.72 x 4.57 | |
| Kitchen Main | 4.27 x 2.11 | |
| Living Main | 4.72 x 3.35 | |
| 3rd Br Bsmt | 3.35 x 3.66 | |
| Family Bsmt | 5.38 x 3.58 |
| XXXXXXXX | XXX XX, XXXX |
XXXX XXX XXXX |
$XXX,XXX |
| XXX XX, XXXX |
XXXXXX XXX XXXX |
$XXX,XXX |
| XXXXXXXX XXXX | XXX XX, XXXX | $429,900 XXX XXXX |
| XXXXXXXX XXXXXX | XXX XX, XXXX | $429,900 XXX XXXX |

St Joseph Separate School
Elementary: CatholicShakespeare Public School
Elementary: PublicHamlet Public School
Elementary: PublicSt Ambrose Separate School
Elementary: CatholicStratford Central Public School
Elementary: PublicJeanne Sauvé Catholic School
Elementary: CatholicMitchell District High School
Secondary: PublicSt Marys District Collegiate and Vocational Institute
Secondary: PublicStratford Central Secondary School
Secondary: PublicSt Michael Catholic Secondary School
Secondary: CatholicStratford Northwestern Secondary School
Secondary: PublicWaterloo-Oxford District Secondary School
Secondary: Public

