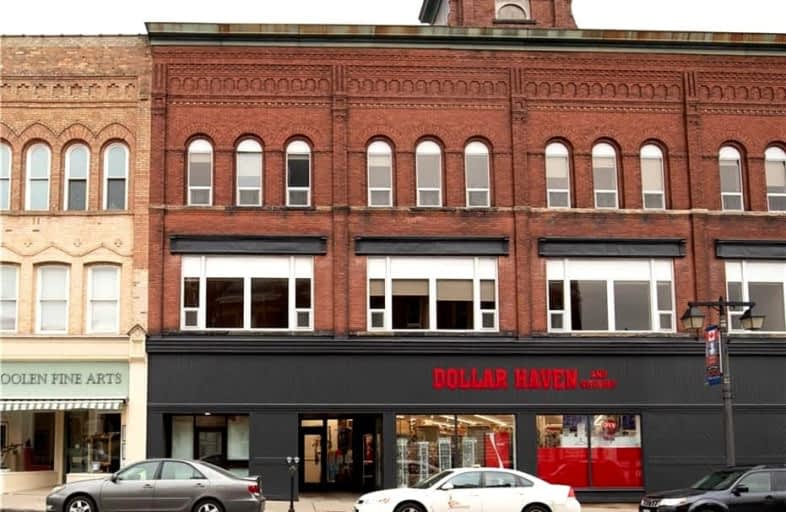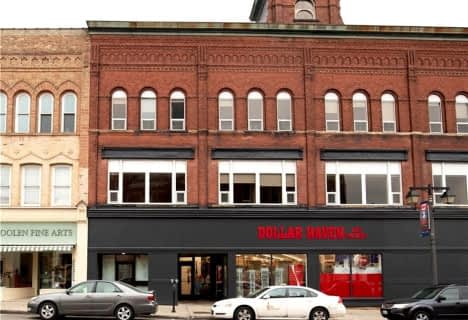Walker's Paradise
- Daily errands do not require a car.
Biker's Paradise
- Daily errands do not require a car.

Romeo Public School
Elementary: PublicShakespeare Public School
Elementary: PublicHamlet Public School
Elementary: PublicSt Ambrose Separate School
Elementary: CatholicStratford Central Public School
Elementary: PublicJeanne Sauvé Catholic School
Elementary: CatholicMitchell District High School
Secondary: PublicSt Marys District Collegiate and Vocational Institute
Secondary: PublicStratford Central Secondary School
Secondary: PublicSt Michael Catholic Secondary School
Secondary: CatholicStratford Northwestern Secondary School
Secondary: PublicWaterloo-Oxford District Secondary School
Secondary: Public-
Queen's Park at the Festival Theatre
Queen's Park Dr (Lakeside Dr.), Stratford ON N5A 4M9 0.05km -
tir na nOg
Stratford ON 0.09km -
Catherine East Gardens
John St, Stratford ON 1.01km
-
TD Bank Financial Group
41 Downie St, Stratford ON N5A 1W7 0.03km -
BMO Bank of Montreal
73 Downie St, Stratford ON N5A 1W8 0.06km -
Scotiabank
635 Grand Ave W, Stratford ON N5A 6S5 0.22km





