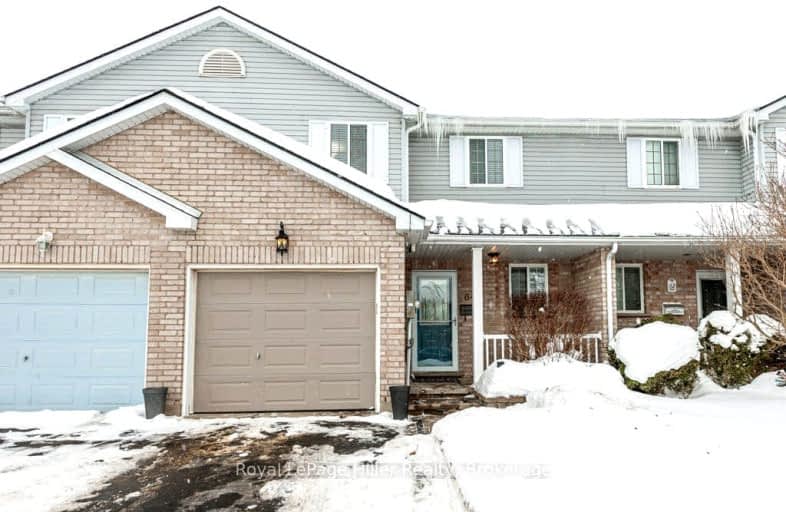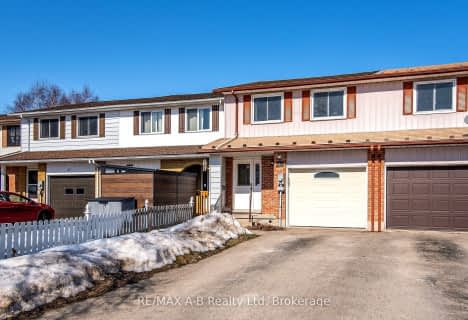
St Joseph Separate School
Elementary: Catholic
1.14 km
Stratford Northwestern Public School
Elementary: Public
2.54 km
Hamlet Public School
Elementary: Public
1.63 km
St Aloysius School
Elementary: Catholic
2.14 km
Stratford Central Public School
Elementary: Public
2.07 km
Avon Public School
Elementary: Public
1.45 km
Mitchell District High School
Secondary: Public
18.88 km
St Marys District Collegiate and Vocational Institute
Secondary: Public
15.63 km
Stratford Central Secondary School
Secondary: Public
2.07 km
St Michael Catholic Secondary School
Secondary: Catholic
2.61 km
Stratford Northwestern Secondary School
Secondary: Public
2.54 km
Waterloo-Oxford District Secondary School
Secondary: Public
26.31 km
-
Marsh Pond Park
Stratford ON 1km -
Monteith Ave Park
Stratford ON 1.48km -
Douglas Street Playground
Stratford ON 1.49km
-
Scotiabank
10 Wright Blvd, Stratford ON N4Z 1H3 0.59km -
Localcoin Bitcoin ATM - Shell Food Mart
405 Huron St, Stratford ON N5A 5T6 1.74km -
Libro Financial Group
391 Huron St, Stratford ON N5A 5T6 1.77km






