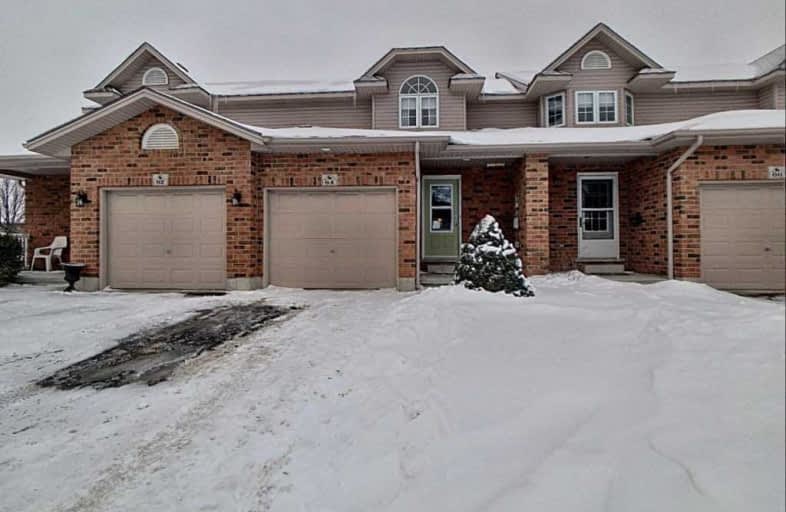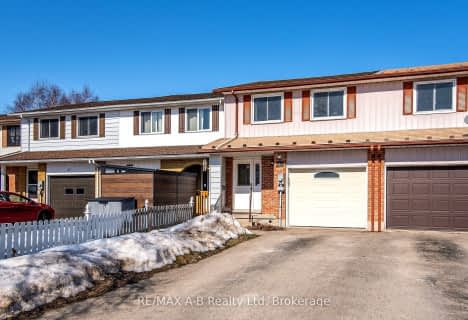
Romeo Public School
Elementary: Public
1.98 km
Shakespeare Public School
Elementary: Public
2.83 km
Stratford Central Public School
Elementary: Public
2.37 km
Jeanne Sauvé Catholic School
Elementary: Catholic
2.09 km
Anne Hathaway Public School
Elementary: Public
2.85 km
Bedford Public School
Elementary: Public
0.84 km
Mitchell District High School
Secondary: Public
21.08 km
St Marys District Collegiate and Vocational Institute
Secondary: Public
19.71 km
Stratford Central Secondary School
Secondary: Public
2.37 km
St Michael Catholic Secondary School
Secondary: Catholic
2.74 km
Stratford Northwestern Secondary School
Secondary: Public
2.54 km
Waterloo-Oxford District Secondary School
Secondary: Public
22.12 km




