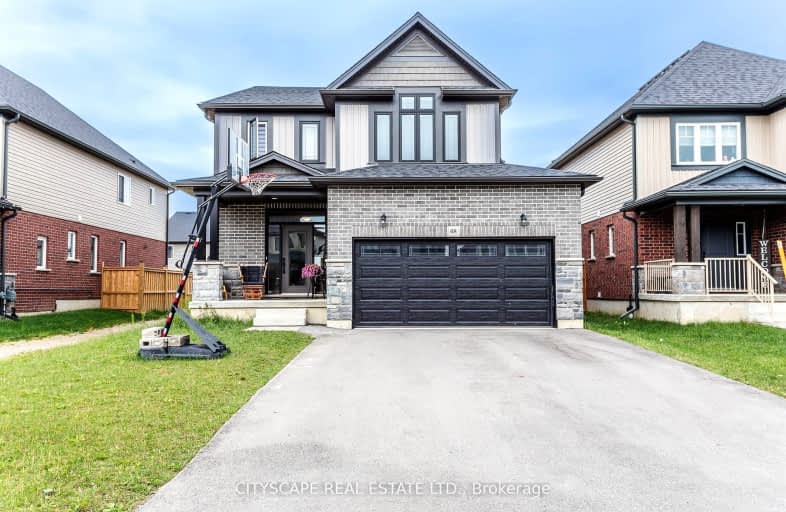Car-Dependent
- Almost all errands require a car.
15
/100
Somewhat Bikeable
- Most errands require a car.
43
/100

Stratford Northwestern Public School
Elementary: Public
0.53 km
St Aloysius School
Elementary: Catholic
1.09 km
Stratford Central Public School
Elementary: Public
1.98 km
Avon Public School
Elementary: Public
1.69 km
Jeanne Sauvé Catholic School
Elementary: Catholic
2.38 km
Bedford Public School
Elementary: Public
1.60 km
Mitchell District High School
Secondary: Public
18.76 km
St Marys District Collegiate and Vocational Institute
Secondary: Public
18.68 km
Stratford Central Secondary School
Secondary: Public
1.98 km
St Michael Catholic Secondary School
Secondary: Catholic
0.50 km
Stratford Northwestern Secondary School
Secondary: Public
0.53 km
Waterloo-Oxford District Secondary School
Secondary: Public
24.35 km
-
Douglas Street Playground
Stratford ON 1.61km -
Catherine East Gardens
John St, Stratford ON 1.96km -
tir na nOg
Stratford ON 2.07km
-
Business Development Bank
516 Huron St, Stratford ON N5A 5T7 1.28km -
Libro Financial Group
391 Huron St, Stratford ON N5A 5T6 1.31km -
BMO Bank of Montreal
581 Huron St, Stratford ON N5A 5T8 1.42km


