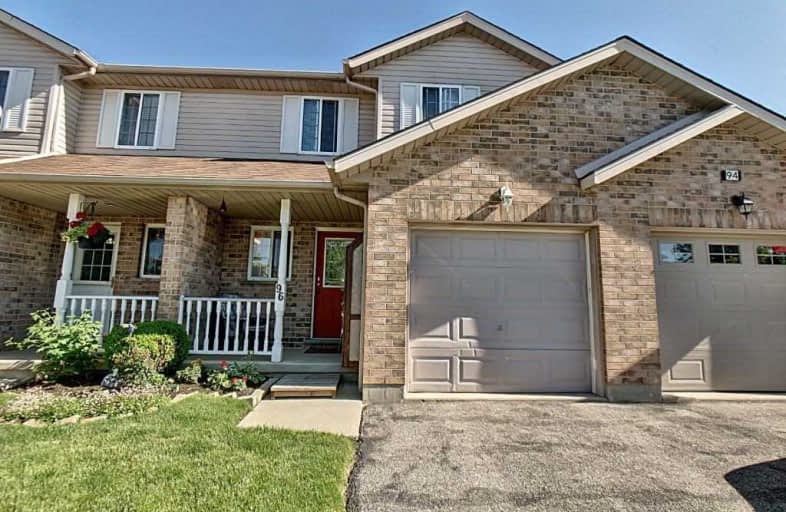Sold on Jul 05, 2019
Note: Property is not currently for sale or for rent.

-
Type: Att/Row/Twnhouse
-
Style: 2-Storey
-
Size: 1100 sqft
-
Lot Size: 20.46 x 114.83 Feet
-
Age: No Data
-
Taxes: $2,932 per year
-
Days on Site: 14 Days
-
Added: Sep 07, 2019 (2 weeks on market)
-
Updated:
-
Last Checked: 2 months ago
-
MLS®#: X4494898
-
Listed By: Purplebricks, brokerage
Well Kept City Townhouse Overlooking Spacious Country Side. Open Concept Kitchen, Living/Dining Room. Extra Large Master Bedroom Running The Full Width Of The Upper Level W Full Bathroom. Walking Trails And Nature Area Behind Property. Close To Schools And Shopping. Ac/Furnace 2013. Shingles 2010. Inc Fridge/Stove/Washer/Dryer
Property Details
Facts for 96 Athlone Crescent, Stratford
Status
Days on Market: 14
Last Status: Sold
Sold Date: Jul 05, 2019
Closed Date: Aug 01, 2019
Expiry Date: Oct 20, 2019
Sold Price: $365,000
Unavailable Date: Jul 05, 2019
Input Date: Jun 21, 2019
Property
Status: Sale
Property Type: Att/Row/Twnhouse
Style: 2-Storey
Size (sq ft): 1100
Area: Stratford
Availability Date: Flex
Inside
Bedrooms: 2
Bathrooms: 3
Kitchens: 1
Rooms: 4
Den/Family Room: No
Air Conditioning: Central Air
Fireplace: No
Laundry Level: Lower
Central Vacuum: Y
Washrooms: 3
Building
Basement: Fin W/O
Heat Type: Forced Air
Heat Source: Gas
Exterior: Brick
Exterior: Vinyl Siding
Water Supply: Municipal
Special Designation: Unknown
Parking
Driveway: Private
Garage Spaces: 1
Garage Type: Built-In
Covered Parking Spaces: 2
Total Parking Spaces: 3
Fees
Tax Year: 2018
Tax Legal Description: Pt Lot 16 Plan 545 Stratford; Pt Lot 17 Plan 545 S
Taxes: $2,932
Land
Cross Street: Freeland And Lauren
Municipality District: Stratford
Fronting On: North
Pool: None
Sewer: Sewers
Lot Depth: 114.83 Feet
Lot Frontage: 20.46 Feet
Acres: < .50
Rooms
Room details for 96 Athlone Crescent, Stratford
| Type | Dimensions | Description |
|---|---|---|
| Kitchen Main | 3.23 x 5.26 | |
| Living Main | 3.18 x 4.50 | |
| Master 2nd | 3.96 x 5.84 | |
| 2nd Br 2nd | 2.95 x 3.68 | |
| Rec Bsmt | 3.94 x 5.84 |
| XXXXXXXX | XXX XX, XXXX |
XXXX XXX XXXX |
$XXX,XXX |
| XXX XX, XXXX |
XXXXXX XXX XXXX |
$XXX,XXX |
| XXXXXXXX XXXX | XXX XX, XXXX | $365,000 XXX XXXX |
| XXXXXXXX XXXXXX | XXX XX, XXXX | $369,000 XXX XXXX |

St Joseph Separate School
Elementary: CatholicStratford Northwestern Public School
Elementary: PublicHamlet Public School
Elementary: PublicSt Aloysius School
Elementary: CatholicStratford Central Public School
Elementary: PublicAvon Public School
Elementary: PublicMitchell District High School
Secondary: PublicSt Marys District Collegiate and Vocational Institute
Secondary: PublicStratford Central Secondary School
Secondary: PublicSt Michael Catholic Secondary School
Secondary: CatholicStratford Northwestern Secondary School
Secondary: PublicWaterloo-Oxford District Secondary School
Secondary: Public

