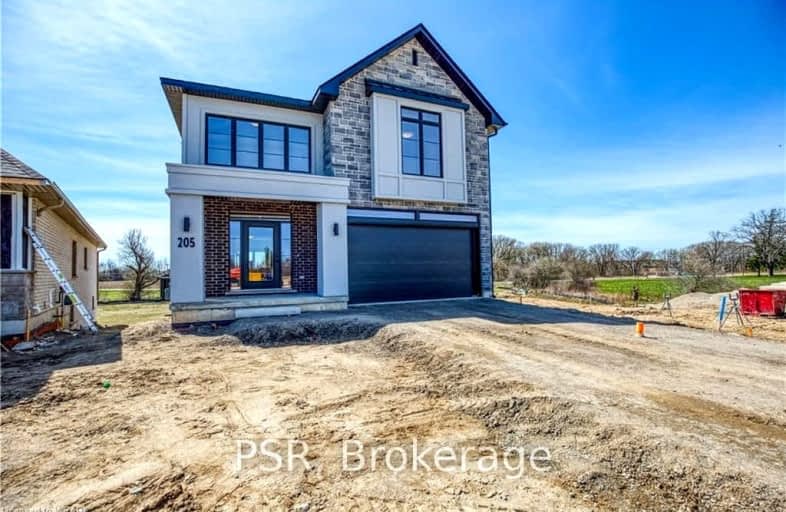Added 2 weeks ago

-
Type: Detached
-
Style: 2-Storey
-
Size: 2500 sqft
-
Lot Size: 37 x 127 Feet
-
Age: New
-
Added: Nov 04, 2024 (2 weeks ago)
-
Updated:
-
Last Checked: 15 hours ago
-
MLS®#: X10406321
-
Listed By: Psr
OPEN HOUSE SAT & SUN 1 - 5PM OR BY APPOINTMENT. SALES OFFICE LOCATED AT Lot 3 119 Dempsey Dr. STRATFORD. Introducing The Capulet, a brand-new 4 bedroom, 3.5 bathroom residence nestled just minutes away from downtown Stratford, Ontario. Combining contemporary design with impeccable craftsmanship, The Capulet offers a serene living experience with its walk-out design opening to a peaceful walking trail and adjacent green space. Conveniently located approximately 30 minutes from Kitchener/Waterloo and offering a flexible closing date, this brand-new home caters to your lifestyle. With meticulous attention to detail, The Capulet provides a sophisticated living environment where modernity harmoniously meets the tranquility of nature, making it your dream home come to life.
Upcoming Open Houses
We do not have information on any open houses currently scheduled.
Schedule a Private Tour -
Contact Us
Property Details
Facts for Lot 24 205 Dempsey Drive, Stratford
Property
Status: Sale
Property Type: Detached
Style: 2-Storey
Size (sq ft): 2500
Age: New
Area: Stratford
Availability Date: Immed/Flex
Inside
Bedrooms: 4
Bathrooms: 4
Kitchens: 1
Rooms: 11
Den/Family Room: No
Air Conditioning: Central Air
Fireplace: No
Laundry Level: Main
Washrooms: 4
Utilities
Electricity: Yes
Gas: Yes
Cable: Available
Telephone: Available
Building
Basement: Full
Basement 2: Unfinished
Heat Type: Forced Air
Heat Source: Gas
Exterior: Brick
Exterior: Stone
UFFI: No
Water Supply: Municipal
Special Designation: Unknown
Parking
Driveway: Pvt Double
Garage Spaces: 2
Garage Type: Attached
Covered Parking Spaces: 2
Total Parking Spaces: 4
Fees
Tax Year: 2024
Tax Legal Description: Lot 24 Plan 44M-87
Highlights
Feature: Hospital
Feature: Library
Feature: Park
Feature: School
Land
Cross Street: 850 Mornington St, S
Municipality District: Stratford
Fronting On: North
Pool: None
Sewer: Sewers
Lot Depth: 127 Feet
Lot Frontage: 37 Feet
Lot Irregularities: 37ftx127ftx62ftx152ft
Acres: < .50
Zoning: R1(4)-42
Additional Media
- Virtual Tour: https://youtu.be/OKTcv6pox6o
Rooms
Room details for Lot 24 205 Dempsey Drive, Stratford
| Type | Dimensions | Description |
|---|---|---|
| Kitchen Main | 4.52 x 3.30 | |
| Dining Main | 4.52 x 2.92 | |
| Living Main | 4.67 x 5.64 | |
| Powder Rm Main | 0.96 x 2.28 | 2 Pc Bath |
| Prim Bdrm 2nd | 5.11 x 4.01 | W/I Closet |
| Bathroom 2nd | 3.12 x 4.03 | 5 Pc Ensuite |
| 2nd Br 2nd | 4.01 x 3.38 | |
| 3rd Br 2nd | 4.01 x 4.37 | |
| 4th Br 2nd | 3.66 x 3.38 | |
| Bathroom 2nd | 1.95 x 4.03 | 5 Pc Bath |
| Bathroom 2nd | 2.38 x 4.03 | 4 Pc Ensuite |

| X1040632 | Nov 04, 2024 |
Active For Sale |
$1,100,000 |
| X9376774 | Nov 04, 2024 |
Removed For Sale |
|
| Oct 01, 2024 |
Listed For Sale |
$1,175,000 | |
| X9039731 | Sep 16, 2024 |
Inactive For Sale |
|
| Jul 15, 2024 |
Listed For Sale |
$1,175,000 | |
| X8306732 | Jul 05, 2024 |
Inactive For Sale |
|
| May 01, 2024 |
Listed For Sale |
$1,175,000 | |
| X7203176 | Dec 08, 2023 |
Inactive For Sale |
|
| Oct 06, 2023 |
Listed For Sale |
$1,175,000 |
| X1040632 Active | Nov 04, 2024 | $1,100,000 For Sale |
| X9376774 Removed | Nov 04, 2024 | For Sale |
| X9376774 Listed | Oct 01, 2024 | $1,175,000 For Sale |
| X9039731 Inactive | Sep 16, 2024 | For Sale |
| X9039731 Listed | Jul 15, 2024 | $1,175,000 For Sale |
| X8306732 Inactive | Jul 05, 2024 | For Sale |
| X8306732 Listed | May 01, 2024 | $1,175,000 For Sale |
| X7203176 Inactive | Dec 08, 2023 | For Sale |
| X7203176 Listed | Oct 06, 2023 | $1,175,000 For Sale |
Car-Dependent
- Almost all errands require a car.

École élémentaire publique L'Héritage
Elementary: PublicChar-Lan Intermediate School
Elementary: PublicSt Peter's School
Elementary: CatholicHoly Trinity Catholic Elementary School
Elementary: CatholicÉcole élémentaire catholique de l'Ange-Gardien
Elementary: CatholicWilliamstown Public School
Elementary: PublicÉcole secondaire publique L'Héritage
Secondary: PublicCharlottenburgh and Lancaster District High School
Secondary: PublicSt Lawrence Secondary School
Secondary: PublicÉcole secondaire catholique La Citadelle
Secondary: CatholicHoly Trinity Catholic Secondary School
Secondary: CatholicCornwall Collegiate and Vocational School
Secondary: Public
