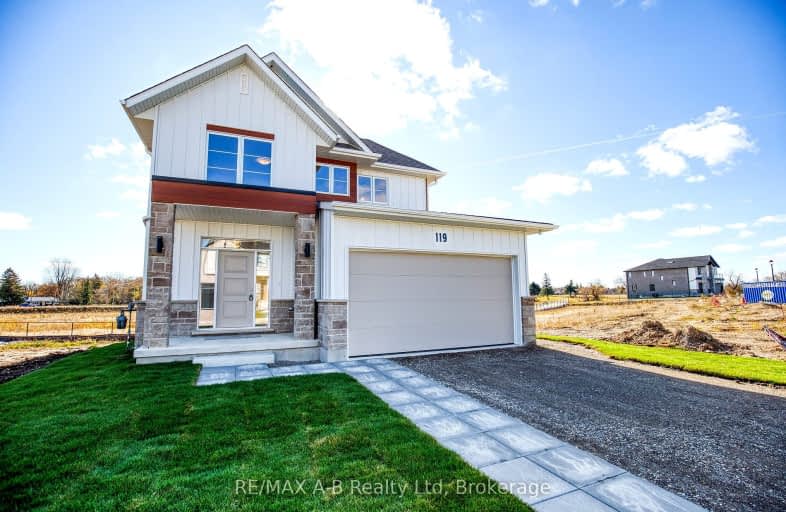Added 6 months ago

-
Type: Detached
-
Style: 2-Storey
-
Size: 2500 sqft
-
Lot Size: 47 x 119 Feet
-
Age: New
-
Days on Site: 69 Days
-
Added: Dec 20, 2024 (6 months ago)
-
Updated:
-
Last Checked: 3 months ago
-
MLS®#: X11898780
-
Listed By: Re/max a-b realty ltd
Introducing the new sales office at the stunning Knightsbridge community, where were excited to showcase the remarkable Rosalind model. Set on a premium lookout lot, this custom-built, move-in ready home offers spectacular views of the community trail and lush green space, making it a truly unique property. Designed with versatility in mind, this home features two self-contained units, each with its own kitchen, laundry, and private entrance. The upper unit presents an open-concept design with 3 spacious bedrooms, 2.5 bathrooms, and convenient upper-level laundry. The lower unit is filled with natural light, thanks to large lookout windows, and offers a cozy eat-in kitchen, 1 bedroom, 1 bathroom, and its own laundry facilities. With a flexible closing date of 30+ days, you can move in soon or explore various floor plans and exterior designs to personalize your perfect home. Custom build options and limited-time promotions are available, making this the perfect opportunity to create a home that suits your lifestyle.
Upcoming Open Houses
We do not have information on any open houses currently scheduled.
Schedule a Private Tour -
Contact Us
Property Details
Facts for Lot 3 119 Dempsey Drive, Stratford
Property
Status: Sale
Property Type: Detached
Style: 2-Storey
Size (sq ft): 2500
Age: New
Area: Stratford
Community: Stratford
Availability Date: Flexible Closi
Assessment Year: 2024
Inside
Bedrooms: 3
Bedrooms Plus: 1
Bathrooms: 4
Kitchens: 2
Rooms: 12
Den/Family Room: No
Air Conditioning: Central Air
Fireplace: No
Laundry Level: Upper
Central Vacuum: N
Washrooms: 4
Utilities
Electricity: Available
Gas: Available
Cable: Available
Telephone: Available
Building
Basement: Apartment
Basement 2: Finished
Heat Type: Forced Air
Heat Source: Gas
Exterior: Board/Batten
Exterior: Brick
Water Supply: Municipal
Special Designation: Unknown
Retirement: N
Parking
Driveway: Pvt Double
Garage Spaces: 2
Garage Type: Attached
Covered Parking Spaces: 2
Total Parking Spaces: 4
Fees
Tax Year: 2024
Tax Legal Description: Lot 3 Plan 44M-87
Highlights
Feature: Golf
Feature: Hospital
Feature: Park
Feature: Place Of Worship
Feature: Public Transit
Feature: Rec Centre
Land
Cross Street: 850 Mornington Stree
Municipality District: Stratford
Fronting On: East
Parcel Number: 531620093
Pool: None
Sewer: Sewers
Lot Depth: 119 Feet
Lot Frontage: 47 Feet
Lot Irregularities: 47ft x 119ft x 30ft x
Zoning: R1 (4)-42
Open House
Open House Date: 2025-02-27
Open House Start: 05:00:00
Open House Finished: 07:00:00
Open House Date: 2025-03-01
Open House Start: 01:00:00
Open House Finished: 04:00:00
Open House Date: 2025-03-02
Open House Start: 01:00:00
Open House Finished: 04:00:00
Rooms
Room details for Lot 3 119 Dempsey Drive, Stratford
| Type | Dimensions | Description |
|---|---|---|
| Living Main | 5.00 x 8.10 | |
| Kitchen Main | 4.40 x 2.99 | Combined W/Dining |
| Powder Rm Main | 2.69 x 1.06 | 2 Pc Bath |
| Prim Bdrm 2nd | 4.60 x 5.40 | 5 Pc Ensuite, W/I Closet |
| Bathroom 2nd | 3.04 x 2.79 | 5 Pc Ensuite |
| 2nd Br 2nd | 4.20 x 3.20 | |
| 3rd Br 2nd | 5.20 x 2.90 | |
| Bathroom 2nd | 1.65 x 2.69 | |
| Rec Bsmt | 4.20 x 3.30 | |
| Br Bsmt | 4.20 x 2.40 | |
| Bathroom Bsmt | 2.46 x 2.38 | 3 Pc Bath |
| Kitchen Bsmt | 4.11 x 2.26 | Eat-In Kitchen |
| X1189878 | Dec 20, 2024 |
Active For Sale |
$1,088,800 |
| X9398935 | Dec 20, 2024 |
Removed For Sale |
|
| Oct 16, 2024 |
Listed For Sale |
$1,088,800 |
| X1189878 Active | Dec 20, 2024 | $1,088,800 For Sale |
| X9398935 Removed | Dec 20, 2024 | For Sale |
| X9398935 Listed | Oct 16, 2024 | $1,088,800 For Sale |
Car-Dependent
- Almost all errands require a car.

École élémentaire publique L'Héritage
Elementary: PublicChar-Lan Intermediate School
Elementary: PublicSt Peter's School
Elementary: CatholicHoly Trinity Catholic Elementary School
Elementary: CatholicÉcole élémentaire catholique de l'Ange-Gardien
Elementary: CatholicWilliamstown Public School
Elementary: PublicÉcole secondaire publique L'Héritage
Secondary: PublicCharlottenburgh and Lancaster District High School
Secondary: PublicSt Lawrence Secondary School
Secondary: PublicÉcole secondaire catholique La Citadelle
Secondary: CatholicHoly Trinity Catholic Secondary School
Secondary: CatholicCornwall Collegiate and Vocational School
Secondary: Public

