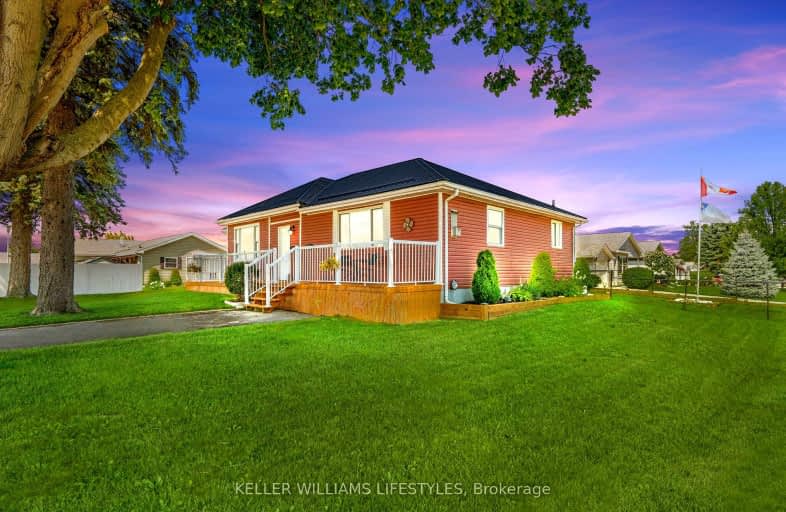Car-Dependent
- Most errands require a car.
41
/100
Somewhat Bikeable
- Most errands require a car.
46
/100

Caradoc North School
Elementary: Public
2.42 km
St Vincent de Paul Separate School
Elementary: Catholic
0.97 km
J. S. Buchanan French Immersion Public School
Elementary: Public
1.16 km
Our Lady Immaculate School
Elementary: Catholic
2.06 km
North Meadows Elementary School
Elementary: Public
3.65 km
Mary Wright Public School
Elementary: Public
0.72 km
North Middlesex District High School
Secondary: Public
24.19 km
Glencoe District High School
Secondary: Public
23.76 km
Holy Cross Catholic Secondary School
Secondary: Catholic
4.11 km
St. Andre Bessette Secondary School
Secondary: Catholic
24.09 km
St Thomas Aquinas Secondary School
Secondary: Catholic
22.40 km
Strathroy District Collegiate Institute
Secondary: Public
4.12 km
-
Alexandra Park
Strathroy ON 2.45km -
Strathroy Conservation Area
Strathroy ON 2.46km -
Kustermans Berry Farms
23188 Springwell Rd, Mount Brydges ON N0L 1W0 8.96km
-
Sydenham Comm Credit Union Ltd
32 Front St E, Strathroy ON N7G 1Y4 2.1km -
BMO Bank of Montreal
9952 Glendon Dr, Komoka ON N0L 1R0 14.4km -
RBC Royal Bank
6570 Longwoods Rd, Melbourne ON N0L 1T0 14.84km


