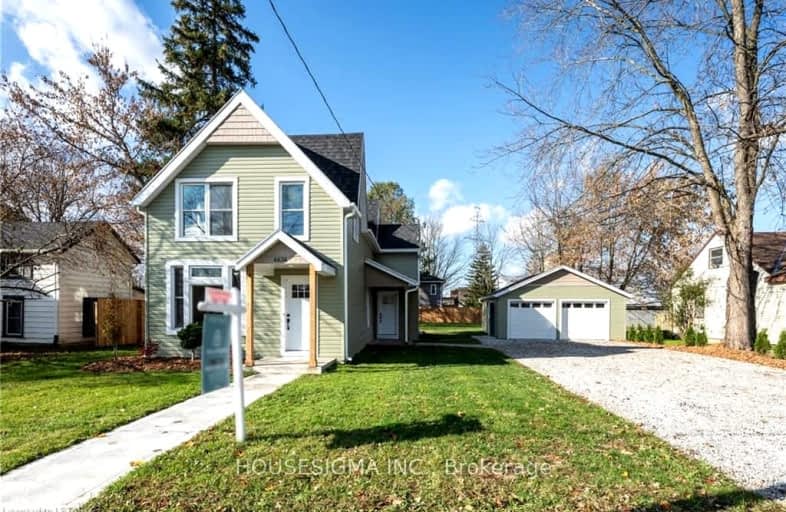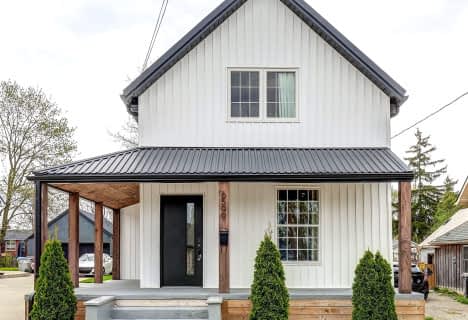Car-Dependent
- Most errands require a car.
Somewhat Bikeable
- Most errands require a car.

Caradoc North School
Elementary: PublicSt Vincent de Paul Separate School
Elementary: CatholicJ. S. Buchanan French Immersion Public School
Elementary: PublicCaradoc Public School
Elementary: PublicOur Lady Immaculate School
Elementary: CatholicMary Wright Public School
Elementary: PublicGlencoe District High School
Secondary: PublicWest Elgin Secondary School
Secondary: PublicHoly Cross Catholic Secondary School
Secondary: CatholicSt Thomas Aquinas Secondary School
Secondary: CatholicOakridge Secondary School
Secondary: PublicStrathroy District Collegiate Institute
Secondary: Public-
Longwoods Conservation Area
8348 Longwoods Rd, Caradoc ON 8.72km -
Glencoe Park & Playground
Andersen Ave (at Ewen Ave), Glencoe ON 15.48km -
Cheddar's Scratch Kitchen
Strathroy ON N7G 3Y9 16.65km
-
RBC Royal Bank
6570 Longwoods Rd, Melbourne ON N0L 1T0 0.32km -
CIBC
252 Main St, Glencoe ON N0L 1M0 15.35km -
RBC Royal Bank
38 Front St W, Strathroy ON N7G 1X4 16.62km
- 2 bath
- 3 bed
- 1100 sqft
6599 Longwoods Road, Strathroy-Caradoc, Ontario • N0L 1T0 • Melbourne



