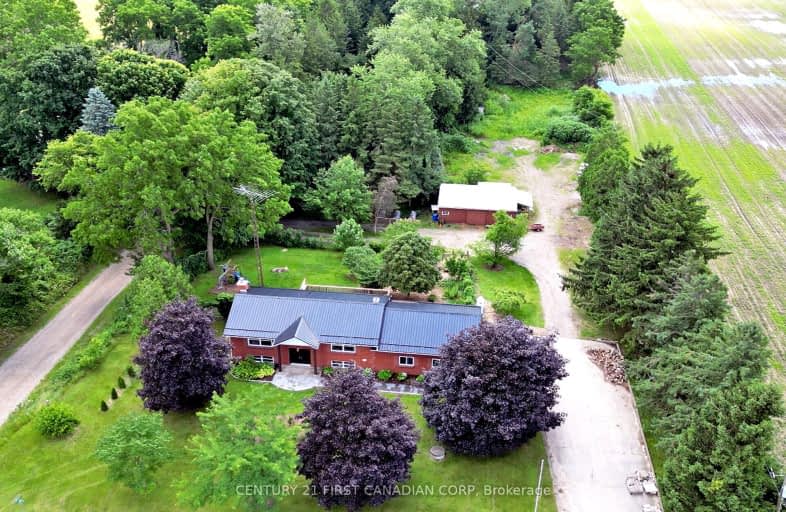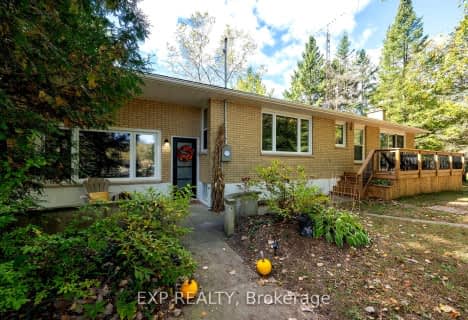Removed on Sep 21, 2024
Note: Property is not currently for sale or for rent.

-
Type: Detached
-
Style: Bungalow-Raised
-
Size: 1500 sqft
-
Lot Size: 165 x 505 Feet
-
Age: 51-99 years
-
Taxes: $4,491 per year
-
Days on Site: 11 Days
-
Added: Sep 10, 2024 (1 week on market)
-
Updated:
-
Last Checked: 4 hours ago
-
MLS®#: X9311250
-
Listed By: Century 21 first canadian corp
Experience the ideal blend of country living and business opportunity at 6821 Glendon Drive! This beautifully updated 1.93-acre wooded property features a 2+2 bedroom, 2-bathroom raised ranch with an oversized double garage and additional shop, perfect for anyone looking to operate a business and minimize their overhead with the benefit of working from home. This property is ideally zoned to allow a multitude of businesses including arborist/nursery, fruit market, vineyard, an animal kennel and more.The upper level of this home is designed for entertaining, with a spacious family room leading to the newly renovated eat-in kitchen (2023) with quartz countertops and an elegant backsplash. Enjoy your morning coffee or host family BBQs on the upper-level deck overlooking the grounds. The upper level also includes two bedrooms and a full bathroom.The lower level features two additional bedrooms, one with an ensuite, as well as a rec room complete with a wood-burning fireplace, perfect for family relaxation. High-speed Fibre optic internet makes working from home a breeze.Step outside through the lower walkout to a covered porch and into the expansive backyard. Here, you'll find beautiful gardens, an apple tree, a pear tree, and various berries for seasonal enjoyment. The fenced area ensures safety for both children and pets.This property is a nature lover's paradise with two driveways and a 20x30 insulated workshop with hydro and separate entrances, making it perfect for business operations. The workshop also features its own above ground gas pumps, adding convenience for business owners with fleet and equipment they need to conveniently refuel.The woods and green space at the rear of the property provide excellent hiking opportunities and are located minutes from ATV trails. Additional amenities include a direct school bus drop-off in front of the home and a location just 20 minutes from West London.Embrace the opportunity to live and work in this exceptional property
Property Details
Facts for 6821 Glendon Drive, Strathroy-Caradoc
Status
Days on Market: 11
Last Status: Terminated
Sold Date: Jan 15, 2025
Closed Date: Nov 30, -0001
Expiry Date: Dec 01, 2024
Unavailable Date: Sep 23, 2024
Input Date: Sep 10, 2024
Prior LSC: Listing with no contract changes
Property
Status: Sale
Property Type: Detached
Style: Bungalow-Raised
Size (sq ft): 1500
Age: 51-99
Area: Strathroy-Caradoc
Community: Melbourne
Availability Date: Flexible
Assessment Amount: $330,000
Assessment Year: 2024
Inside
Bedrooms: 2
Bedrooms Plus: 2
Bathrooms: 2
Kitchens: 1
Rooms: 8
Den/Family Room: Yes
Air Conditioning: Central Air
Fireplace: Yes
Laundry Level: Lower
Washrooms: 2
Utilities
Electricity: Yes
Gas: No
Cable: Yes
Telephone: Yes
Building
Basement: Fin W/O
Basement 2: Full
Heat Type: Forced Air
Heat Source: Propane
Exterior: Brick
Exterior: Vinyl Siding
Elevator: N
Energy Certificate: N
Green Verification Status: N
Water Supply Type: Dug Well
Water Supply: Well
Physically Handicapped-Equipped: N
Special Designation: Unknown
Other Structures: Workshop
Retirement: N
Parking
Driveway: Lane
Garage Spaces: 2
Garage Type: Attached
Covered Parking Spaces: 6
Total Parking Spaces: 20
Fees
Tax Year: 2024
Tax Legal Description: LTS 11, 12, 13, 14, 15, 16, 17 & PT LT 18 & BLK A 34PL146 AS IN
Taxes: $4,491
Highlights
Feature: Fenced Yard
Feature: School Bus Route
Feature: Wooded/Treed
Land
Cross Street: Longwood Road
Municipality District: Strathroy-Caradoc
Fronting On: South
Parcel Number: 085160068
Pool: None
Sewer: Septic
Lot Depth: 505 Feet
Lot Frontage: 165 Feet
Acres: .50-1.99
Zoning: A2
Easements Restrictions: Easement
Additional Media
- Virtual Tour: https://tours.clubtours.ca/cvtnb/349024
Rooms
Room details for 6821 Glendon Drive, Strathroy-Caradoc
| Type | Dimensions | Description |
|---|---|---|
| Kitchen Upper | 3.49 x 6.43 | |
| Prim Bdrm Upper | 4.52 x 4.01 | |
| Living Upper | 11.60 x 17.00 | |
| Br 2nd | 2.55 x 4.01 | |
| Rec Lower | 3.34 x 8.51 | |
| Br Lower | 4.36 x 4.74 | |
| Br Lower | 2.50 x 3.71 | |
| Laundry Lower | 4.30 x 3.43 |
| XXXXXXXX | XXX XX, XXXX |
XXXXXXX XXX XXXX |
|
| XXX XX, XXXX |
XXXXXX XXX XXXX |
$XXX,XXX | |
| XXXXXXXX | XXX XX, XXXX |
XXXXXXX XXX XXXX |
|
| XXX XX, XXXX |
XXXXXX XXX XXXX |
$XXX,XXX | |
| XXXXXXXX | XXX XX, XXXX |
XXXXXXX XXX XXXX |
|
| XXX XX, XXXX |
XXXXXX XXX XXXX |
$XXX,XXX | |
| XXXXXXXX | XXX XX, XXXX |
XXXXXXXX XXX XXXX |
|
| XXX XX, XXXX |
XXXXXX XXX XXXX |
$XXX,XXX | |
| XXXXXXXX | XXX XX, XXXX |
XXXX XXX XXXX |
$XXX,XXX |
| XXX XX, XXXX |
XXXXXX XXX XXXX |
$XXX,XXX | |
| XXXXXXXX | XXX XX, XXXX |
XXXX XXX XXXX |
$XXX,XXX |
| XXX XX, XXXX |
XXXXXX XXX XXXX |
$XXX,XXX | |
| XXXXXXXX | XXX XX, XXXX |
XXXX XXX XXXX |
$XXX,XXX |
| XXX XX, XXXX |
XXXXXX XXX XXXX |
$XXX,XXX | |
| XXXXXXXX | XXX XX, XXXX |
XXXXXXX XXX XXXX |
|
| XXX XX, XXXX |
XXXXXX XXX XXXX |
$XXX,XXX |
| XXXXXXXX XXXXXXX | XXX XX, XXXX | XXX XXXX |
| XXXXXXXX XXXXXX | XXX XX, XXXX | $799,900 XXX XXXX |
| XXXXXXXX XXXXXXX | XXX XX, XXXX | XXX XXXX |
| XXXXXXXX XXXXXX | XXX XX, XXXX | $824,900 XXX XXXX |
| XXXXXXXX XXXXXXX | XXX XX, XXXX | XXX XXXX |
| XXXXXXXX XXXXXX | XXX XX, XXXX | $849,900 XXX XXXX |
| XXXXXXXX XXXXXXXX | XXX XX, XXXX | XXX XXXX |
| XXXXXXXX XXXXXX | XXX XX, XXXX | $619,900 XXX XXXX |
| XXXXXXXX XXXX | XXX XX, XXXX | $440,000 XXX XXXX |
| XXXXXXXX XXXXXX | XXX XX, XXXX | $449,000 XXX XXXX |
| XXXXXXXX XXXX | XXX XX, XXXX | $290,000 XXX XXXX |
| XXXXXXXX XXXXXX | XXX XX, XXXX | $299,900 XXX XXXX |
| XXXXXXXX XXXX | XXX XX, XXXX | $257,000 XXX XXXX |
| XXXXXXXX XXXXXX | XXX XX, XXXX | $259,900 XXX XXXX |
| XXXXXXXX XXXXXXX | XXX XX, XXXX | XXX XXXX |
| XXXXXXXX XXXXXX | XXX XX, XXXX | $314,900 XXX XXXX |
Car-Dependent
- Almost all errands require a car.
Somewhat Bikeable
- Most errands require a car.

Caradoc North School
Elementary: PublicSt Vincent de Paul Separate School
Elementary: CatholicJ. S. Buchanan French Immersion Public School
Elementary: PublicCaradoc Public School
Elementary: PublicOur Lady Immaculate School
Elementary: CatholicMary Wright Public School
Elementary: PublicGlencoe District High School
Secondary: PublicWest Elgin Secondary School
Secondary: PublicHoly Cross Catholic Secondary School
Secondary: CatholicSt Thomas Aquinas Secondary School
Secondary: CatholicOakridge Secondary School
Secondary: PublicStrathroy District Collegiate Institute
Secondary: Public-
Kustermans Berry Farms
23188 Springwell Rd, Mount Brydges ON N0L 1W0 11.36km -
Mill Stream Conversation Area
Strathroy-Caradoc ON 11.51km -
Alexandra Park
Strathroy ON 12.93km
-
TD Bank Financial Group
360 Caradoc St S, Strathroy ON N7G 2P6 11.07km -
TD Canada Trust Branch and ATM
360 Caradoc St S, Strathroy ON N7G 2P6 11.07km -
Scotiabank
360 Caradoc St S, Strathroy ON N7G 2P6 11.13km
- 2 bath
- 3 bed
- 2500 sqft
23243 Melbourne Road, Southwest Middlesex, Ontario • N0L 1T0 • Rural Southwest Middlesex



