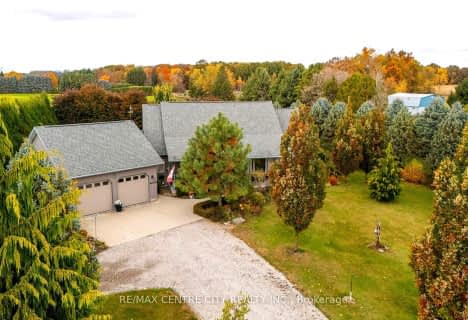Inactive on Jan 12, 2009
Note: Property is not currently for sale or for rent.

-
Type: Detached
-
Style: 2-Storey
-
Lot Size: 0 x 0 Acres
-
Age: No Data
-
Taxes: $6,173 per year
-
Days on Site: 132 Days
-
Added: Feb 20, 2024 (4 months on market)
-
Updated:
-
Last Checked: 5 hours ago
-
MLS®#: X7851430
-
Listed By: Re/max centre city realty inc.(5), brokerage, independently owne
Fabulous can only describe this Better Homes & Garden custom built home on 50 acres, 20 min west of London, close to Hwy 402 with a bonus older house (could be extended family home). Meticulous attention to detail of 4,100 sq ft quality craftsmanship set amidst Trillium award-winning perennial beds, fabulous pond and brook, cedar gazebo with deck and view. Finishing incl. oak trim, flooring, granite countertop, in-floor heating, 9 ft ceilings, arched windows, round roof, combination heating systems, irrigation in gardens, 3 gas fireplaces, sitting area in master features gas fireplace, bonus room above over-sized garage, wired in speakers, 6 phone lines. Loads of windows allow sunshine aned outside views, 35 acres bush, 9 acres organically farmed and 6 acres manicured,traditional design with European detailing. Many more appointments. A very inpressive home and property!
Property Details
Facts for 7115 Inadale Drive, Strathroy-Caradoc
Status
Days on Market: 132
Last Status: Expired
Sold Date: Nov 21, 2024
Closed Date: Nov 30, -0001
Expiry Date: Jan 12, 2009
Unavailable Date: Jan 12, 2009
Input Date: Sep 02, 2008
Property
Status: Sale
Property Type: Detached
Style: 2-Storey
Area: Strathroy-Caradoc
Community: zz-Rural
Availability Date: 1TO29
Inside
Bedrooms: 3
Bathrooms: 3
Kitchens: 1
Rooms: 14
Air Conditioning: Central Air
Washrooms: 3
Building
Basement: None
Exterior: Brick
Parking
Driveway: Pvt Double
Fees
Tax Year: 2008
Tax Legal Description: CON 6 N PT LOT 6
Taxes: $6,173
Land
Cross Street: Near - 5 Miles, Stra
Municipality District: Strathroy-Caradoc
Sewer: Septic
Lot Irregularities: 50 Acres
Zoning: AGR.
Rooms
Room details for 7115 Inadale Drive, Strathroy-Caradoc
| Type | Dimensions | Description |
|---|---|---|
| Loft Main | 6.09 x 5.79 | |
| Dining Main | 3.35 x 4.26 | |
| Kitchen Main | 4.26 x 5.79 | |
| Family Main | 5.48 x 5.48 | Fireplace |
| Games Main | 6.09 x 5.18 | |
| Den Main | 3.04 x 4.57 | |
| Prim Bdrm 2nd | 4.57 x 6.40 | |
| Br 2nd | 4.57 x 3.35 | |
| Br 2nd | 3.96 x 3.04 | |
| Bathroom Main | - | |
| Bathroom 2nd | - |
| XXXXXXXX | XXX XX, XXXX |
XXXXXXXX XXX XXXX |
|
| XXX XX, XXXX |
XXXXXX XXX XXXX |
$X,XXX,XXX |
| XXXXXXXX XXXXXXXX | XXX XX, XXXX | XXX XXXX |
| XXXXXXXX XXXXXX | XXX XX, XXXX | $1,975,000 XXX XXXX |

Caradoc North School
Elementary: PublicSt Vincent de Paul Separate School
Elementary: CatholicJ. S. Buchanan French Immersion Public School
Elementary: PublicOur Lady Immaculate School
Elementary: CatholicNorth Meadows Elementary School
Elementary: PublicMary Wright Public School
Elementary: PublicNorth Middlesex District High School
Secondary: PublicGlencoe District High School
Secondary: PublicWest Elgin Secondary School
Secondary: PublicHoly Cross Catholic Secondary School
Secondary: CatholicSt Thomas Aquinas Secondary School
Secondary: CatholicStrathroy District Collegiate Institute
Secondary: Public- 2 bath
- 3 bed
- 3500 sqft
7094 Walkers Drive, Strathroy-Caradoc, Ontario • N7G 3H4 • Rural Strathroy Caradoc

