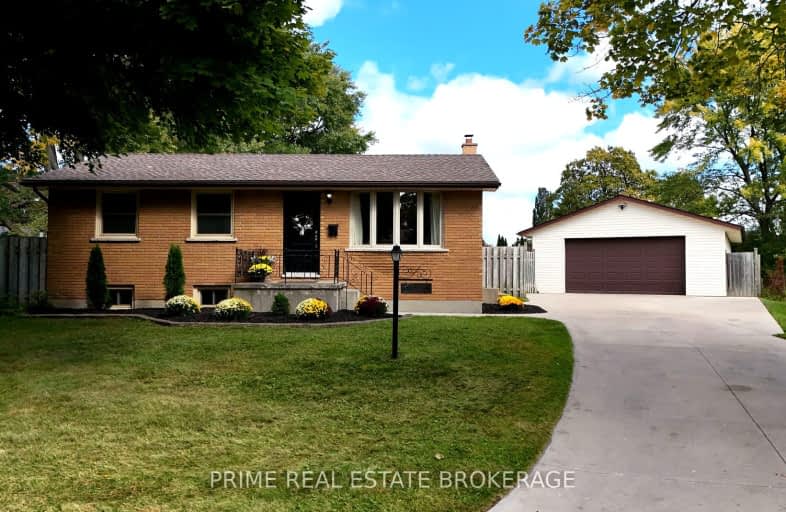Somewhat Walkable
- Some errands can be accomplished on foot.
59
/100
Some Transit
- Most errands require a car.
44
/100
Somewhat Bikeable
- Most errands require a car.
47
/100

St Jude Separate School
Elementary: Catholic
1.74 km
Arthur Ford Public School
Elementary: Public
1.45 km
W Sherwood Fox Public School
Elementary: Public
1.43 km
École élémentaire catholique Frère André
Elementary: Catholic
0.17 km
Woodland Heights Public School
Elementary: Public
0.55 km
Kensal Park Public School
Elementary: Public
0.83 km
Westminster Secondary School
Secondary: Public
0.50 km
London South Collegiate Institute
Secondary: Public
3.15 km
London Central Secondary School
Secondary: Public
4.14 km
Oakridge Secondary School
Secondary: Public
3.14 km
Sir Frederick Banting Secondary School
Secondary: Public
4.86 km
Saunders Secondary School
Secondary: Public
2.02 km
-
Odessa Park
Ontario 1.2km -
Springbank Gardens
Wonderland Rd (Springbank Drive), London ON 1.22km -
Murray Park
Ontario 1.26km
-
Scotiabank
390 Springbank Dr (Kernohan Pkwy.), London ON N6J 1G9 0.66km -
Commissioners Court Plaza
509 Commissioners Rd W (Wonderland), London ON N6J 1Y5 1.02km -
BMO Bank of Montreal
299 Wharncliffe Rd S, London ON N6J 2L6 1.59km














