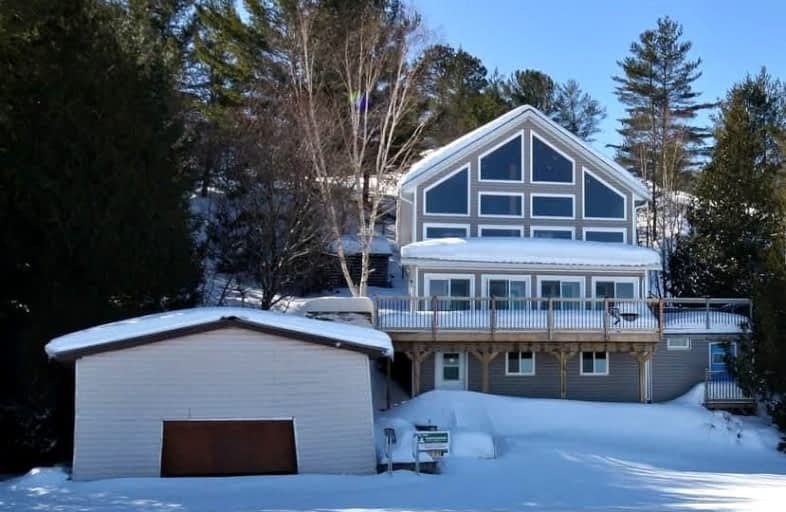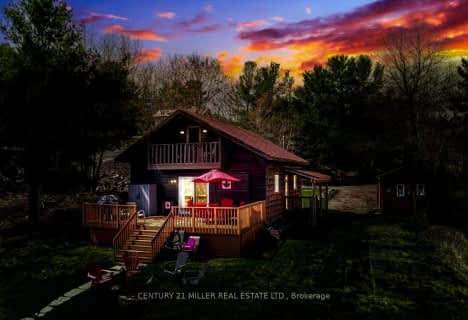Car-Dependent
- Almost all errands require a car.
Somewhat Bikeable
- Almost all errands require a car.

École publique de la Rivière-des-Français
Elementary: PublicÉcole séparée Saint-Charles-Borromée
Elementary: CatholicBritt Public School
Elementary: PublicMonetville Public School
Elementary: PublicÉcole publique Camille-Perron
Elementary: PublicÉcole séparée Saint-Antoine
Elementary: CatholicCarrefour Options +
Secondary: CatholicÉcole secondaire de la Rivière-des-Français
Secondary: PublicSt Benedict Catholic Secondary School
Secondary: CatholicLo-Ellen Park Secondary School
Secondary: PublicLasalle Secondary School
Secondary: PublicSt Charles College
Secondary: Catholic-
French River Rest Stop
8.27km -
The French River
13.74km
-
Caisse Populaire d'Alban Limitée
21 Delmaere Rd, Alban ON P0M 1A0 4.14km -
Caisse Populaire de Noelville Ltee
87 St David St N, Noelville ON P0M 2N0 12.43km
- 1 bath
- 3 bed
- 700 sqft
100 Whip Poor Will Road, French River, Ontario • P0M 1A0 • French River



