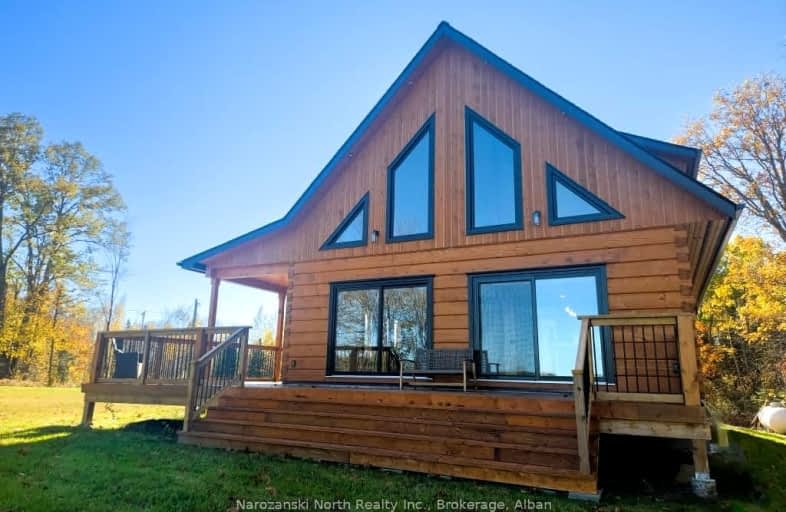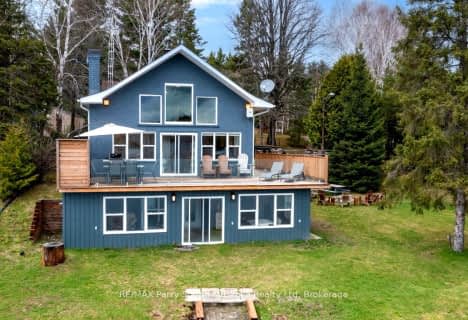
Video Tour
Car-Dependent
- Almost all errands require a car.
1
/100
Somewhat Bikeable
- Most errands require a car.
28
/100

École publique de la Rivière-des-Français
Elementary: Public
5.24 km
École séparée Saint-Charles-Borromée
Elementary: Catholic
22.95 km
École séparée Saint-Thomas
Elementary: Catholic
31.87 km
Monetville Public School
Elementary: Public
5.83 km
École séparée Saint-Antoine
Elementary: Catholic
4.68 km
École séparée Ste-Marguerite-d'Youville
Elementary: Catholic
34.29 km
École secondaire de la Rivière-des-Français
Secondary: Public
5.24 km
École secondaire Northern
Secondary: Public
42.55 km
Northern Secondary School
Secondary: Public
42.55 km
École secondaire catholique Franco-Cité
Secondary: Catholic
41.96 km
St Benedict Catholic Secondary School
Secondary: Catholic
55.64 km
St Charles College
Secondary: Catholic
57.86 km
-
The French River
15.16km -
French River Rest Stop
22.33km
-
Caisse Populaire de Noelville Ltee
87 St David St N, Noelville ON P0M 2N0 4.8km -
Caisse Populaire d'Alban Limitée
21 Delmaere Rd, Alban ON P0M 1A0 19.94km -
Caisse Populaire St Charles Boromee Ltee
15 King St E, St.-Charles ON P0M 2W0 22.68km


