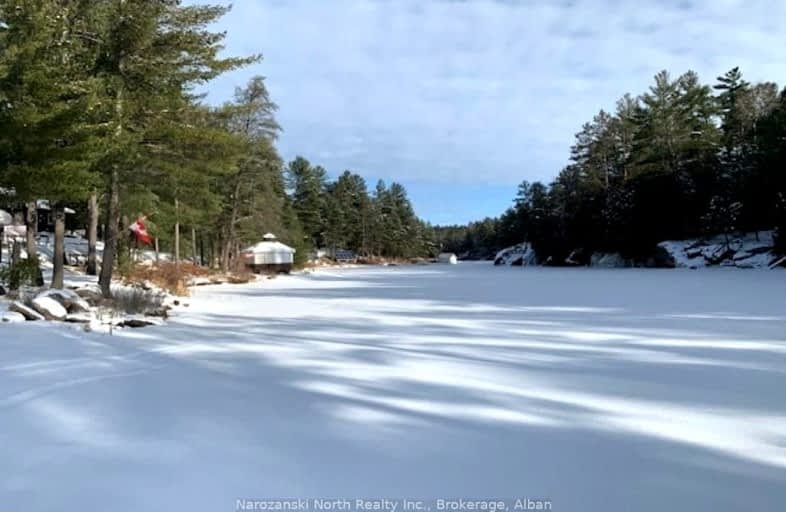
Car-Dependent
- Almost all errands require a car.
Somewhat Bikeable
- Most errands require a car.

École publique de la Rivière-des-Français
Elementary: PublicÉcole séparée Saint-Charles-Borromée
Elementary: CatholicÉcole séparée Saint-Thomas
Elementary: CatholicMonetville Public School
Elementary: PublicÉcole séparée Saint-Antoine
Elementary: CatholicÉcole séparée Ste-Marguerite-d'Youville
Elementary: CatholicÉcole secondaire de la Rivière-des-Français
Secondary: PublicÉcole secondaire Northern
Secondary: PublicNorthern Secondary School
Secondary: PublicÉcole secondaire catholique Franco-Cité
Secondary: CatholicLasalle Secondary School
Secondary: PublicSt Charles College
Secondary: Catholic-
Veuve River Rest Area
Markstay-Warren ON 25.97km -
The French River
28.64km -
Bush Sales Ltd
Sturgeon Falls ON 29.51km
-
Caisse Populaire St Charles Boromee Ltee
15 King St E, St.-Charles ON P0M 2W0 12.64km -
Caisse Populaire de Noelville Ltee
87 St David St N, Noelville ON P0M 2N0 17.69km -
Caisse Populaire Warren
60 Rutland St, Warren ON P0H 2N0 18.87km

