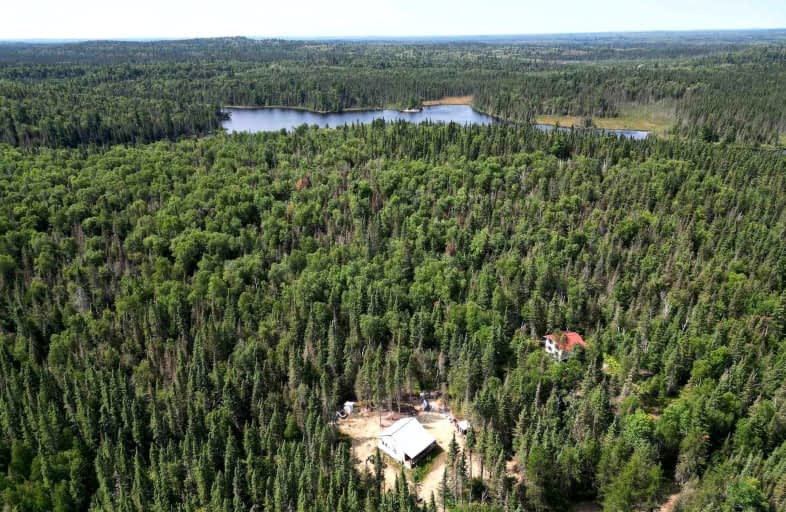Sold on Dec 02, 2024
Note: Property is not currently for sale or for rent.

-
Type: Detached
-
Style: Bungalow
-
Lot Size: 313.29 x 0 Feet
-
Age: No Data
-
Taxes: $50 per year
-
Days on Site: 104 Days
-
Added: Aug 20, 2024 (3 months on market)
-
Updated:
-
Last Checked: 3 months ago
-
MLS®#: T9293111
-
Listed By: Royal lepage northern realty leaders
This 2.75 acre property includes 2 cottages near Tionaga & Butt Lake. Both cottages are newly built. There is no septic system in place at the moment. There is an old well that is approximately 30 feet deep (not currently being used). This property is located in an unorganized township and is surrounded by crown land. The 3 storey, 1728 sqft cottage consist of 4 bedrooms, 1 bathroom & a 2 car garage. The 1.5 storey cottage is 980 sqft and has 3 bedrooms. This is an ideal location for hunters, fishers & nature enthusiasts. Come and have a look today!
Property Details
Facts for PL11994 Penhorwood, Sudbury Remote Area
Status
Days on Market: 104
Last Status: Sold
Sold Date: Dec 02, 2024
Closed Date: Dec 20, 2024
Expiry Date: Dec 02, 2024
Sold Price: $105,000
Unavailable Date: Dec 03, 2024
Input Date: Aug 21, 2024
Property
Status: Sale
Property Type: Detached
Style: Bungalow
Area: Sudbury Remote Area
Community: West
Availability Date: Negotiable
Inside
Bedrooms: 7
Bathrooms: 1
Kitchens: 1
Rooms: 10
Den/Family Room: No
Fireplace: No
Washrooms: 1
Utilities
Electricity: No
Gas: No
Cable: No
Telephone: No
Building
Heat Type: Other
Heat Source: Wood
Water Supply Type: Dug Well
Water Supply: Well
Special Designation: Unknown
Parking
Garage Type: None
Covered Parking Spaces: 2
Total Parking Spaces: 20
Fees
Tax Year: 2024
Tax Legal Description: PCL 11994 SEC SWS; LOCATION AB.50 PENHORWOOD; DISTRICT OF SUDBUR
Taxes: $50
Land
Cross Street: Please contact listi
Municipality District: Sudbury Remote Area
Fronting On: East
Parcel Number: 730420027
Pool: None
Sewer: Other
Lot Frontage: 313.29 Feet
Acres: < .50
Zoning: Unorganized
Rooms
Room details for PL11994 Penhorwood, Sudbury Remote Area
| Type | Dimensions | Description |
|---|---|---|
| Living 2nd | 4.11 x 7.16 | |
| Br 2nd | 3.05 x 3.54 | |
| 2nd Br 3rd | 3.60 x 3.51 | |
| 3rd Br 3rd | 3.54 x 3.47 | |
| Kitchen Main | 4.63 x 8.35 | Combined W/Living |
| Br Main | 3.20 x 1.55 | |
| 2nd Br Main | 3.63 x 3.51 | |
| 3rd Br Main | 1.77 x 3.26 | |
| Living 2nd | 3.44 x 3.08 |
| XXXXXXXX | XXX XX, XXXX |
XXXX XXX XXXX |
$XXX,XXX |
| XXX XX, XXXX |
XXXXXX XXX XXXX |
$XXX,XXX | |
| XXXXXXXX | XXX XX, XXXX |
XXXXXXX XXX XXXX |
|
| XXX XX, XXXX |
XXXXXX XXX XXXX |
$XXX,XXX |
| XXXXXXXX XXXX | XXX XX, XXXX | $105,000 XXX XXXX |
| XXXXXXXX XXXXXX | XXX XX, XXXX | $129,900 XXX XXXX |
| XXXXXXXX XXXXXXX | XXX XX, XXXX | XXX XXXX |
| XXXXXXXX XXXXXX | XXX XX, XXXX | $149,900 XXX XXXX |
Car-Dependent
- Almost all errands require a car.

École élémentaire publique L'Héritage
Elementary: PublicChar-Lan Intermediate School
Elementary: PublicSt Peter's School
Elementary: CatholicHoly Trinity Catholic Elementary School
Elementary: CatholicÉcole élémentaire catholique de l'Ange-Gardien
Elementary: CatholicWilliamstown Public School
Elementary: PublicÉcole secondaire publique L'Héritage
Secondary: PublicCharlottenburgh and Lancaster District High School
Secondary: PublicSt Lawrence Secondary School
Secondary: PublicÉcole secondaire catholique La Citadelle
Secondary: CatholicHoly Trinity Catholic Secondary School
Secondary: CatholicCornwall Collegiate and Vocational School
Secondary: Public

