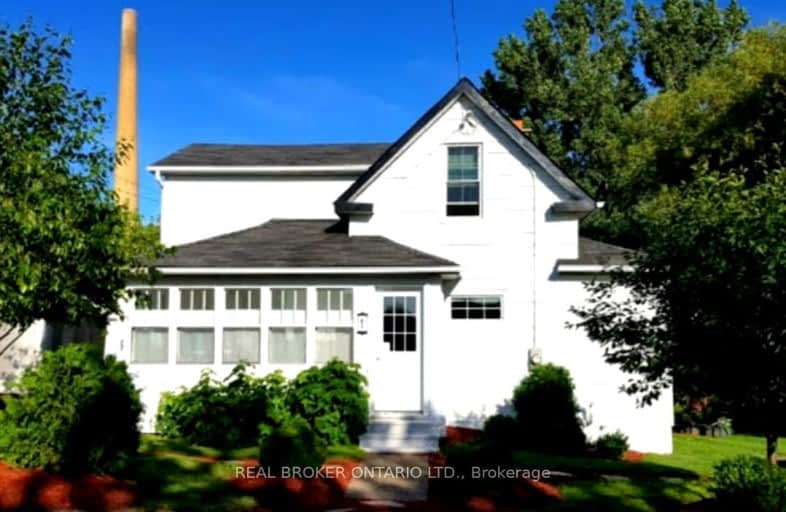Car-Dependent
- Most errands require a car.
33
/100
Somewhat Bikeable
- Almost all errands require a car.
18
/100

Alternative Program Elementary School
Elementary: Public
3.19 km
Jean Hanson Public School
Elementary: Public
3.16 km
Copper Cliff Public School
Elementary: Public
0.85 km
École publique Hélène-Gravel
Elementary: Public
3.82 km
St Francis Catholic School
Elementary: Catholic
4.16 km
Princess Anne Public School
Elementary: Public
4.22 km
N'Swakamok Native Alternative School
Secondary: Public
5.44 km
École Cap sur l'Avenir
Secondary: Public
5.89 km
Adult Day School
Secondary: Public
5.56 km
Marymount Academy Catholic School
Secondary: Catholic
5.84 km
Sudbury Secondary School
Secondary: Public
5.58 km
Lockerby Composite School
Secondary: Public
5.06 km
-
R G Dow Swimming Pool
Copper Cliff ON P0M 1N0 0.66km -
Robinson Playground
215 Cranbrook Cres, Sudbury ON 4.06km -
Moonglo Playground
Sudbury ON 5.19km
-
Localcoin Bitcoin ATM - Kwik Way - Copper Cliff
13 Serpentine St, Copper Cliff ON P0M 1N0 0.35km -
TD Bank Financial Group
43 Elm St, Sudbury ON P3C 1S4 3.58km -
BMO Bank of Montreal
1329 Regent St, Sudbury ON P3E 3Z1 4.83km


