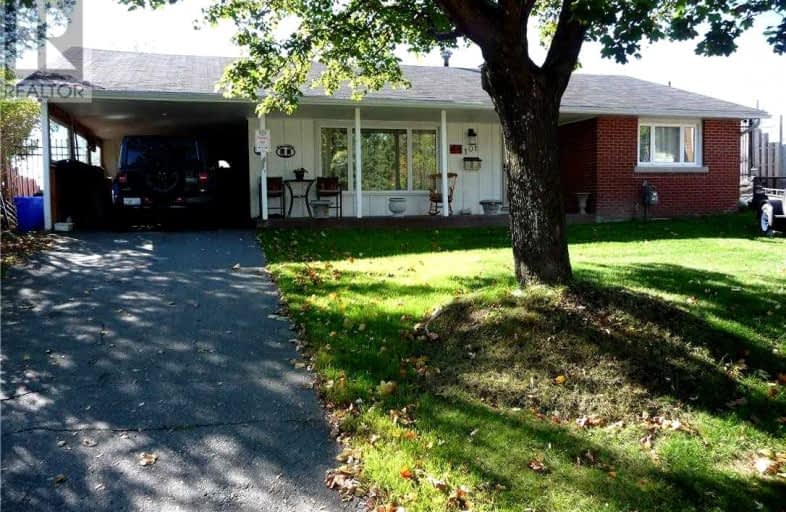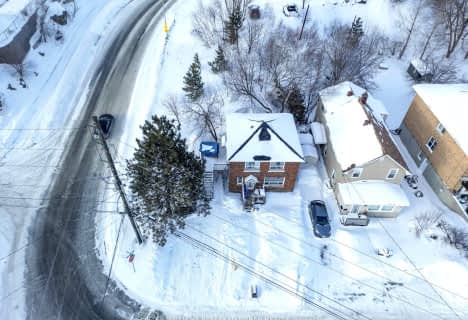
École séparée St-Joseph
Elementary: Catholic
0.67 km
Marymount Elementary Academy
Elementary: Catholic
1.41 km
École publique Macdonald-Cartier
Elementary: Public
1.56 km
Queen Elizabeth II Public School
Elementary: Public
0.33 km
St David Catholic School
Elementary: Catholic
1.09 km
Lansdowne Public School
Elementary: Public
1.42 km
N'Swakamok Native Alternative School
Secondary: Public
1.70 km
Adult Day School
Secondary: Public
1.33 km
Marymount Academy Catholic School
Secondary: Catholic
1.41 km
École secondaire du Sacré-Coeur
Secondary: Catholic
1.22 km
Collège Notre-Dame
Secondary: Catholic
1.19 km
Sudbury Secondary School
Secondary: Public
1.33 km



