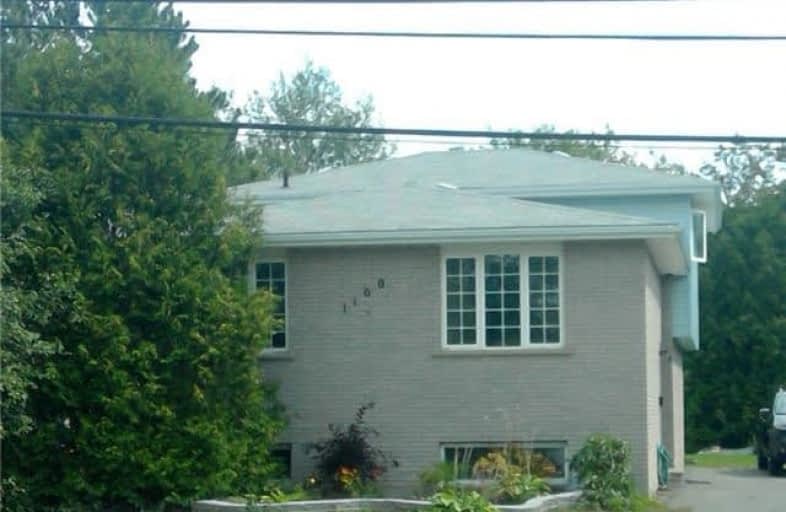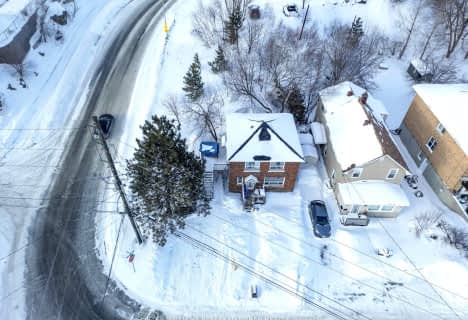
Westmount Avenue Public School
Elementary: Public
1.59 km
Ernie Checkeris Public School
Elementary: Public
1.20 km
St. Charles College Elementary
Elementary: Catholic
1.99 km
Carl A Nesbitt Public School
Elementary: Public
0.42 km
École séparée Félix-Ricard
Elementary: Catholic
1.23 km
Churchill Public School
Elementary: Public
1.43 km
Carrefour Options +
Secondary: Catholic
1.07 km
Barrydowne College Senior
Secondary: Public
1.17 km
École secondaire du Sacré-Coeur
Secondary: Catholic
3.65 km
École secondaire Macdonald-Cartier
Secondary: Public
2.73 km
Lasalle Secondary School
Secondary: Public
1.09 km
St Charles College
Secondary: Catholic
2.01 km



