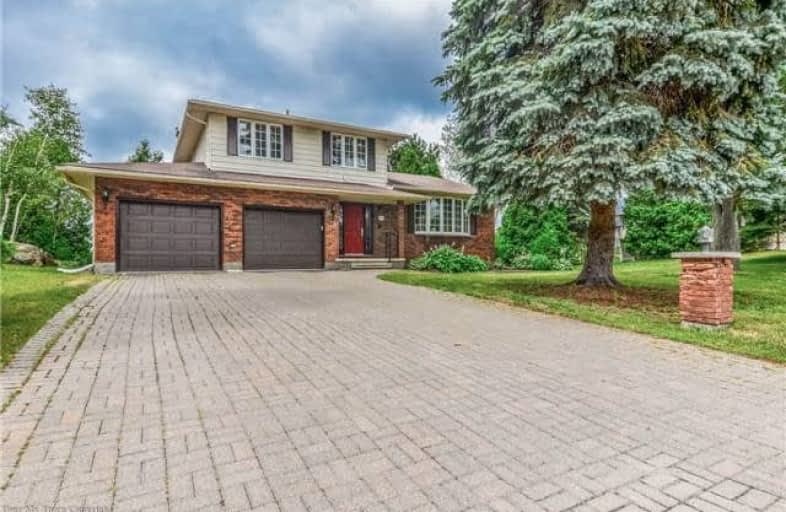Removed on Feb 25, 2019
Note: Property is not currently for sale or for rent.

-
Type: Detached
-
Style: 1 1/2 Storey
-
Size: 3000 sqft
-
Lot Size: 132.96 x 128 Feet
-
Age: No Data
-
Taxes: $10,562 per year
-
Days on Site: 216 Days
-
Added: Sep 07, 2019 (7 months on market)
-
Updated:
-
Last Checked: 15 hours ago
-
MLS®#: X4200136
-
Listed By: Century 21 regal realty inc., brokerage
Rare Opportunity, Prime Lot With Peninsula On Ramsey Lake South End. Double Sized Lot, 132Ft Of Shoreline, Panoramic Lake Views, Amazing Sunsets. Walking Distance To Laurentian University, Hsn, Northern Water Sport, Golf Course, Trails. Outdoorsman's Paradise, Steps From The City. Location! Location! Location! Over 2,000 Sqft Of Living. Main Floor: Kitchen, Breakfast Area, Large Family Room With Stone Fireplace Overlooking Lake; Formal Living And Dining Room.
Extras
2nd Floor: 3 Bedrooms (Master With Large Window W/ Breathtaking Lake Views). Lower Level: 3 Bedrooms With 2 Walkouts To Backyard And Lake; Attached Double Car Garage.
Property Details
Facts for 1100 Ramsey Lake Road, Sudbury Remote Area
Status
Days on Market: 216
Last Status: Terminated
Sold Date: Feb 26, 2025
Closed Date: Nov 30, -0001
Expiry Date: Jul 23, 2019
Unavailable Date: Feb 25, 2019
Input Date: Jul 24, 2018
Prior LSC: Listing with no contract changes
Property
Status: Sale
Property Type: Detached
Style: 1 1/2 Storey
Size (sq ft): 3000
Area: Sudbury Remote Area
Availability Date: Immediately
Inside
Bedrooms: 3
Bedrooms Plus: 2
Bathrooms: 4
Kitchens: 1
Rooms: 10
Den/Family Room: Yes
Air Conditioning: Central Air
Fireplace: Yes
Washrooms: 4
Utilities
Electricity: Yes
Gas: Yes
Cable: Yes
Building
Basement: Finished
Heat Type: Forced Air
Heat Source: Gas
Exterior: Alum Siding
Exterior: Brick
Water Supply: Municipal
Special Designation: Unknown
Parking
Driveway: Private
Garage Spaces: 2
Garage Type: Attached
Covered Parking Spaces: 4
Total Parking Spaces: 6
Fees
Tax Year: 2018
Tax Legal Description: Mckim - Con 2 Lot 3 Pcl 20506
Taxes: $10,562
Highlights
Feature: Golf
Feature: Hospital
Feature: Park
Feature: Public Transit
Feature: School Bus Route
Feature: Waterfront
Land
Cross Street: Ramsey Lake
Municipality District: Sudbury Remote Area
Fronting On: North
Pool: None
Sewer: Sewers
Lot Depth: 128 Feet
Lot Frontage: 132.96 Feet
Waterfront: Direct
Water Body Name: Ramsey
Water Body Type: Lake
Additional Media
- Virtual Tour: http://tours.tourmytown.ca/idx/989724
Rooms
Room details for 1100 Ramsey Lake Road, Sudbury Remote Area
| Type | Dimensions | Description |
|---|---|---|
| Kitchen Main | 3.65 x 3.04 | Open Concept |
| Dining Main | 3.65 x 3.04 | Hardwood Floor |
| Family Main | 5.79 x 3.96 | Hardwood Floor |
| Living Main | 5.79 x 5.18 | Hardwood Floor |
| Foyer Main | 2.14 x 2.01 | |
| Master 2nd | 5.18 x 3.96 | Hardwood Floor, Overlook Water |
| 2nd Br 2nd | 3.65 x 3.35 | |
| 3rd Br 2nd | 3.84 x 3.35 | |
| Br Bsmt | 5.80 x 3.96 | |
| Br Bsmt | 4.30 x 4.90 |
| XXXXXXXX | XXX XX, XXXX |
XXXXXXX XXX XXXX |
|
| XXX XX, XXXX |
XXXXXX XXX XXXX |
$XXX,XXX |
| XXXXXXXX XXXXXXX | XXX XX, XXXX | XXX XXXX |
| XXXXXXXX XXXXXX | XXX XX, XXXX | $949,000 XXX XXXX |

Lo-Ellen Park Elementary School
Elementary: PublicÉcole publique Jeanne-Sauvé
Elementary: PublicMarymount Elementary Academy
Elementary: CatholicAdamsdale Public School
Elementary: PublicAlexander Public School
Elementary: PublicR L Beattie Public School
Elementary: PublicN'Swakamok Native Alternative School
Secondary: PublicÉcole Cap sur l'Avenir
Secondary: PublicMarymount Academy Catholic School
Secondary: CatholicÉcole secondaire du Sacré-Coeur
Secondary: CatholicCollège Notre-Dame
Secondary: CatholicLo-Ellen Park Secondary School
Secondary: Public

