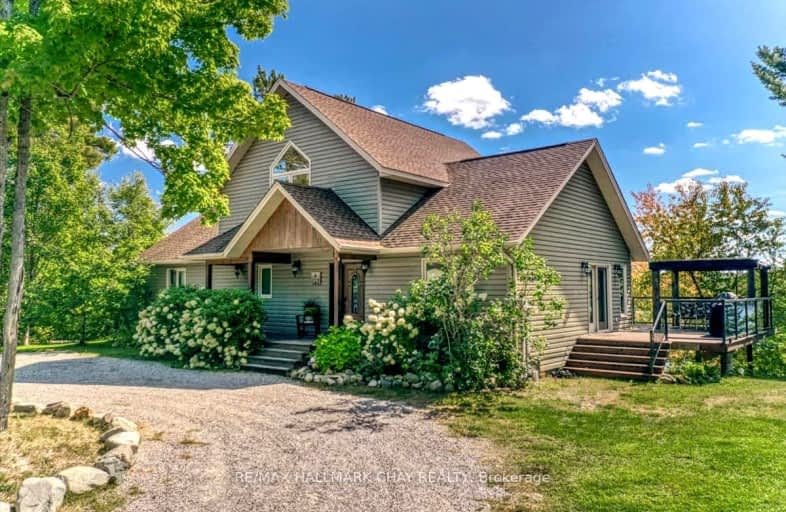Car-Dependent
- Almost all errands require a car.
0
/100
Somewhat Bikeable
- Almost all errands require a car.
16
/100

Chelmsford Valley District School
Elementary: Public
20.32 km
R. H. Murray Public School
Elementary: Public
9.90 km
Larchwood Public School
Elementary: Public
15.67 km
École publique Pavillon-de-l'Avenir
Elementary: Public
20.37 km
Levack Public School
Elementary: Public
21.62 km
École séparée St-Étienne
Elementary: Catholic
16.46 km
N'Swakamok Native Alternative School
Secondary: Public
30.69 km
Adult Day School
Secondary: Public
30.76 km
École secondaire Catholique Champlain
Secondary: Catholic
20.18 km
Chelmsford Valley District Composite School
Secondary: Public
20.31 km
Lively District Secondary School
Secondary: Public
19.46 km
Lockerby Composite School
Secondary: Public
29.89 km
-
R H Murray Public School
3 Henry, Sudbury ON 9.9km -
Windy Lake Provincial Park
Old Cartier Rd, Onaping ON P0M 2R0 19.65km -
Black Lake Playground
Lively ON 20.01km
-
TD Bank Financial Group
51 Main St, Levack ON P0M 2C0 15.73km -
Scotiabank
Dowling Ctr d'Achats, Chelmsford ON P0M 1R0 16.05km -
TD Bank Financial Group
617 Main St, Lively ON P3Y 1N1 19.11km


