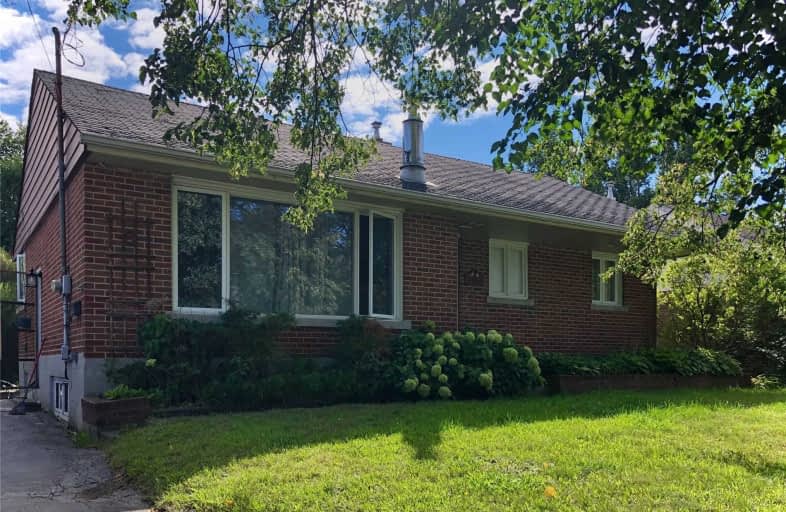Sold on Sep 04, 2020
Note: Property is not currently for sale or for rent.

-
Type: Detached
-
Style: Bungalow
-
Lot Size: 65 x 116 Feet
-
Age: 51-99 years
-
Taxes: $3,238 per year
-
Days on Site: 4 Days
-
Added: Aug 31, 2020 (4 days on market)
-
Updated:
-
Last Checked: 3 months ago
-
MLS®#: X4892449
-
Listed By: Re/max imperial realty inc., brokerage
Welcome To This Fabulous Bungalow Home In This Sought-After Community In The New Sudbury Area. Walking Distance To Cambrian College, Public Transit, Park, New Sudbury Shopping Centre And Restaurants, Etc. This House Features Oversized Bedrooms, Large Family Room, Potential Separate Entrance. A Lot Of Upgrades Have Been Made In This Cozy Home Including The New Kitchenette, Laminate And Tile Flooring For The Entire House, Bathrooms And New Stainless Appliances.
Extras
2 Fridges, Washer&Dryer, Stove, Range Hood, All Light Fixtures And Window Coverings, 2 Sheds. Buyer Needs To Assume The Rental Contracts On Water Heater, Ac And Furnace.
Property Details
Facts for 1450 Holland Road, Sudbury Remote Area
Status
Days on Market: 4
Last Status: Sold
Sold Date: Sep 04, 2020
Closed Date: Sep 30, 2020
Expiry Date: Dec 31, 2020
Sold Price: $319,900
Unavailable Date: Sep 04, 2020
Input Date: Aug 31, 2020
Property
Status: Sale
Property Type: Detached
Style: Bungalow
Age: 51-99
Area: Sudbury Remote Area
Inside
Bedrooms: 2
Bedrooms Plus: 3
Bathrooms: 2
Kitchens: 1
Rooms: 5
Den/Family Room: Yes
Air Conditioning: Central Air
Fireplace: Yes
Laundry Level: Lower
Central Vacuum: N
Washrooms: 2
Building
Basement: Finished
Heat Type: Forced Air
Heat Source: Gas
Exterior: Brick
Exterior: Vinyl Siding
Water Supply: Municipal
Special Designation: Unknown
Parking
Driveway: Private
Garage Type: None
Covered Parking Spaces: 4
Total Parking Spaces: 4
Fees
Tax Year: 2020
Tax Legal Description: Mckim Con 6 Lot 1 Pcl 19772 Plan M353 Lot 144
Taxes: $3,238
Land
Cross Street: Lasalle Blvd/Barrydo
Municipality District: Sudbury Remote Area
Fronting On: East
Pool: None
Sewer: Sewers
Lot Depth: 116 Feet
Lot Frontage: 65 Feet
Zoning: R1-5
Rooms
Room details for 1450 Holland Road, Sudbury Remote Area
| Type | Dimensions | Description |
|---|---|---|
| Master Main | - | W/O To Deck, Laminate |
| 2nd Br Main | - | Window, Laminate |
| Kitchen Main | - | Tile Floor, Stainless Steel Appl |
| Dining Main | - | Laminate, Large Window |
| 3rd Br Bsmt | - | Tile Floor |
| 4th Br Bsmt | - | Tile Floor |
| 5th Br Bsmt | - | Tile Floor |
| Family Bsmt | - | Pot Lights, Tile Floor |
| Bathroom Bsmt | - | Tile Floor |
| Bathroom Main | - | Tile Floor |
| XXXXXXXX | XXX XX, XXXX |
XXXX XXX XXXX |
$XXX,XXX |
| XXX XX, XXXX |
XXXXXX XXX XXXX |
$XXX,XXX |
| XXXXXXXX XXXX | XXX XX, XXXX | $319,900 XXX XXXX |
| XXXXXXXX XXXXXX | XXX XX, XXXX | $319,900 XXX XXXX |

Westmount Avenue Public School
Elementary: PublicErnie Checkeris Public School
Elementary: PublicSt. Charles College Elementary
Elementary: CatholicCarl A Nesbitt Public School
Elementary: PublicCyril Varney Public School
Elementary: PublicChurchill Public School
Elementary: PublicCarrefour Options +
Secondary: CatholicBarrydowne College Senior
Secondary: PublicÉcole secondaire du Sacré-Coeur
Secondary: CatholicÉcole secondaire Macdonald-Cartier
Secondary: PublicLasalle Secondary School
Secondary: PublicSt Charles College
Secondary: Catholic

