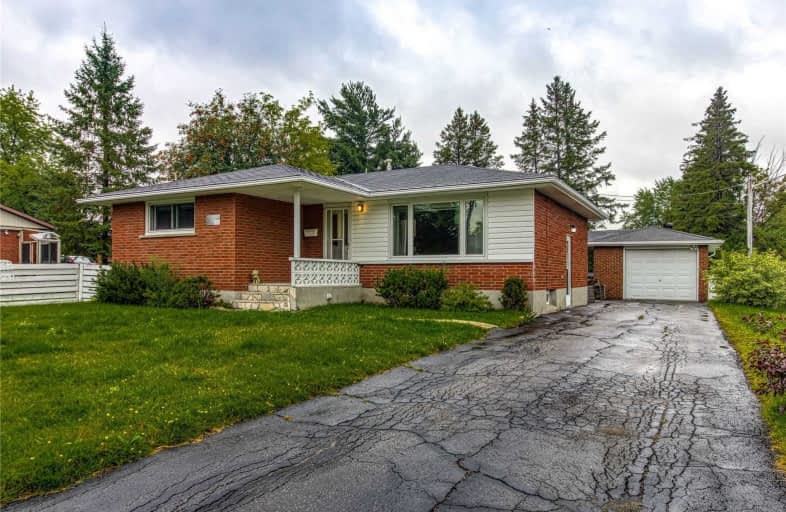Sold on Aug 28, 2020
Note: Property is not currently for sale or for rent.

-
Type: Detached
-
Style: Bungalow
-
Lot Size: 61 x 124 Feet
-
Age: No Data
-
Taxes: $3,775 per year
-
Days on Site: 7 Days
-
Added: Aug 21, 2020 (1 week on market)
-
Updated:
-
Last Checked: 3 months ago
-
MLS®#: X4880184
-
Listed By: Re/max real estate centre inc., brokerage
Great 3 Bedroom Detached Bungalow On A Great Size Lot. Solid Brick House Walking Distance To All Amenities And Cambrien College. Large Living Room With Hardwood Floors. Plenty Of Parking And A Great Sunroom To Relax. Bathroom Has Been Updated And Basement Has Been Waterproofed. Good Size Private Lot. 2 Additional Bedrooms And A 3Pce In Basement.
Property Details
Facts for 1600 Redfern Street, Sudbury Remote Area
Status
Days on Market: 7
Last Status: Sold
Sold Date: Aug 28, 2020
Closed Date: Oct 30, 2020
Expiry Date: Oct 31, 2020
Sold Price: $295,000
Unavailable Date: Aug 28, 2020
Input Date: Aug 21, 2020
Property
Status: Sale
Property Type: Detached
Style: Bungalow
Area: Sudbury Remote Area
Availability Date: Tba
Inside
Bedrooms: 3
Bedrooms Plus: 2
Bathrooms: 2
Kitchens: 1
Rooms: 5
Den/Family Room: No
Air Conditioning: Central Air
Fireplace: No
Washrooms: 2
Building
Basement: Finished
Heat Type: Forced Air
Heat Source: Gas
Exterior: Brick
Water Supply: Municipal
Special Designation: Unknown
Parking
Driveway: Private
Garage Spaces: 1
Garage Type: Detached
Covered Parking Spaces: 4
Total Parking Spaces: 5
Fees
Tax Year: 2020
Tax Legal Description: Pcl 30275 Sec Sss T. 78 Plan N562
Taxes: $3,775
Land
Cross Street: Lasalle/Barrydowne
Municipality District: Sudbury Remote Area
Fronting On: South
Pool: None
Sewer: Sewers
Lot Depth: 124 Feet
Lot Frontage: 61 Feet
Rooms
Room details for 1600 Redfern Street, Sudbury Remote Area
| Type | Dimensions | Description |
|---|---|---|
| Kitchen Main | 3.66 x 5.18 | |
| Living Main | 3.66 x 6.10 | |
| Master Main | 4.39 x 3.60 | |
| 2nd Br Main | 3.18 x 3.35 | |
| 3rd Br Main | 2.87 x 3.35 | |
| Rec Bsmt | 3.48 x 10.90 | |
| Br Bsmt | - | |
| Br Bsmt | - |
| XXXXXXXX | XXX XX, XXXX |
XXXX XXX XXXX |
$XXX,XXX |
| XXX XX, XXXX |
XXXXXX XXX XXXX |
$XXX,XXX |
| XXXXXXXX XXXX | XXX XX, XXXX | $295,000 XXX XXXX |
| XXXXXXXX XXXXXX | XXX XX, XXXX | $299,900 XXX XXXX |

Westmount Avenue Public School
Elementary: PublicErnie Checkeris Public School
Elementary: PublicSt. Charles College Elementary
Elementary: CatholicCarl A Nesbitt Public School
Elementary: PublicCyril Varney Public School
Elementary: PublicChurchill Public School
Elementary: PublicCarrefour Options +
Secondary: CatholicBarrydowne College Senior
Secondary: PublicÉcole secondaire du Sacré-Coeur
Secondary: CatholicÉcole secondaire Macdonald-Cartier
Secondary: PublicLasalle Secondary School
Secondary: PublicSt Charles College
Secondary: Catholic

